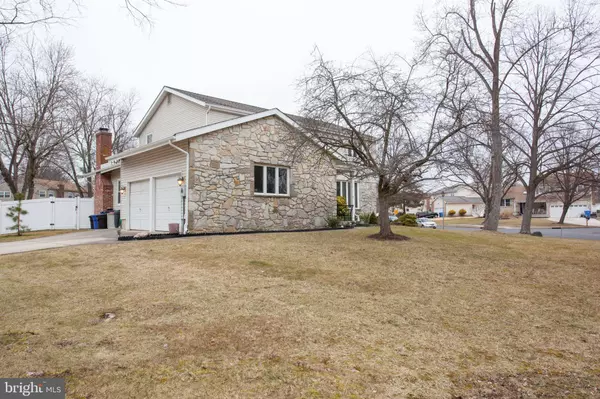For more information regarding the value of a property, please contact us for a free consultation.
Key Details
Sold Price $401,100
Property Type Single Family Home
Sub Type Detached
Listing Status Sold
Purchase Type For Sale
Square Footage 2,905 sqft
Price per Sqft $138
Subdivision Surrey Place East
MLS Listing ID NJCD346416
Sold Date 04/16/19
Style Colonial
Bedrooms 4
Full Baths 2
Half Baths 1
HOA Y/N N
Abv Grd Liv Area 2,905
Originating Board BRIGHT
Year Built 1970
Annual Tax Amount $10,817
Tax Year 2018
Lot Size 0.433 Acres
Acres 0.43
Lot Dimensions 125x151
Property Description
You won t want to miss this utterly charming four bedroom, 2.5 bath, 2,905 sq.ft. home located on a cul-de-sac in the Surrey Place East neighborhood. This completely renovated Colonial features a six-car driveway, finished basement, gorgeous sunroom, deck with Trex top and Pergola, fully fenced-in rear yard with shed and playground set, freshly painted (2017-2018), new carpet (2018), newer roof (2016), new gutters and downspouts (2018), new furnace (2017). Enter into the large open living area with recessed and track lighting and large front windows for plenty of natural light. Flowing from the living room is the separate dining room, perfect for gatherings and get-togethers. Head back towards the brand new kitchen (2018) boasting quartz countertops, soft close cabinets, breakfast area and bar with plenty of seating, tons of cabinet space, stainless steel appliances and access to the rear deck. The impressive and beautifully redone family room opens from the kitchen and features a gorgeous tray ceiling, electric fireplace, recessed lighting, fresh carpet and sliding door access to your large sunroom with two skylights. A convenient powder room and laundry area complete this floor. Upstairs on the second floor are the master suite with walk-in closet and ensuite master bath, three generously-sized bedrooms and a full hall bath. All bedrooms and hallway feature bamboo flooring. There s so much to love with this home so don t wait and make your appointment today!
Location
State NJ
County Camden
Area Cherry Hill Twp (20409)
Zoning SINGLE FAMILY
Rooms
Other Rooms Living Room, Dining Room, Primary Bedroom, Bedroom 2, Bedroom 3, Kitchen, Family Room, Basement, Bedroom 1, Sun/Florida Room, Laundry, Bathroom 1, Primary Bathroom, Half Bath
Basement Fully Finished, Partial
Interior
Interior Features Carpet, Dining Area, Kitchen - Eat-In, Recessed Lighting, Walk-in Closet(s), Wood Floors
Hot Water Natural Gas
Heating Forced Air
Cooling Central A/C
Flooring Carpet, Tile/Brick, Wood
Fireplaces Number 1
Equipment Dishwasher, Disposal, Dryer - Electric, Microwave, Oven - Single, Refrigerator, Washer, Water Heater
Fireplace Y
Window Features Triple Pane
Appliance Dishwasher, Disposal, Dryer - Electric, Microwave, Oven - Single, Refrigerator, Washer, Water Heater
Heat Source Natural Gas
Laundry Main Floor
Exterior
Exterior Feature Deck(s), Porch(es)
Garage Inside Access
Garage Spaces 6.0
Fence Vinyl
Waterfront N
Water Access N
Roof Type Shingle
Accessibility None
Porch Deck(s), Porch(es)
Parking Type Attached Garage
Attached Garage 2
Total Parking Spaces 6
Garage Y
Building
Story 2
Sewer Public Sewer
Water Public
Architectural Style Colonial
Level or Stories 2
Additional Building Above Grade, Below Grade
New Construction N
Schools
School District Cherry Hill Township Public Schools
Others
Senior Community No
Tax ID 09-00519 06-00018
Ownership Fee Simple
SqFt Source Assessor
Special Listing Condition Standard
Read Less Info
Want to know what your home might be worth? Contact us for a FREE valuation!

Our team is ready to help you sell your home for the highest possible price ASAP

Bought with Michelle R Konefsky-Roberts • Keller Williams Realty - Cherry Hill
GET MORE INFORMATION




