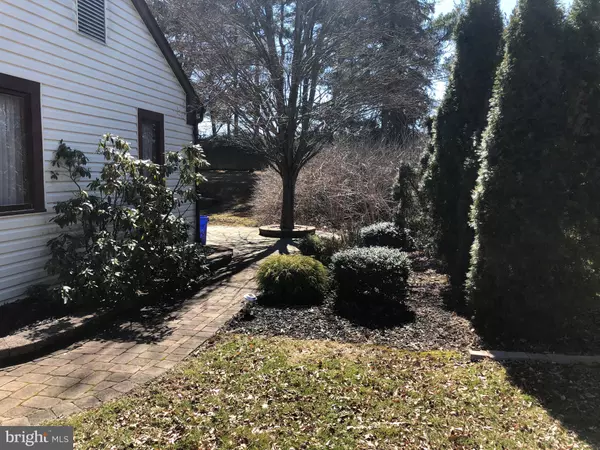For more information regarding the value of a property, please contact us for a free consultation.
Key Details
Sold Price $496,000
Property Type Single Family Home
Sub Type Detached
Listing Status Sold
Purchase Type For Sale
Square Footage 2,940 sqft
Price per Sqft $168
Subdivision Yardley Hunt
MLS Listing ID PABU442790
Sold Date 04/15/19
Style Colonial
Bedrooms 5
Full Baths 2
Half Baths 1
HOA Y/N N
Abv Grd Liv Area 2,940
Originating Board BRIGHT
Year Built 1981
Annual Tax Amount $10,466
Tax Year 2018
Lot Size 0.466 Acres
Acres 0.47
Property Description
This recently renovated Center Hall Colonial home is a MUST see offering FIVE bedrooms. First floor consists of spacious and bright living room with bay window off dining-room. Family room is special with brick surround fireplace, another large bay window, recessed lighting, built-in bookshelves, and beautiful moldings. Eat-in kitchen with recessed lighting while the breakfast area has built-ins cabinets and window seat. Three-season enclosed porch has vaulted ceiling with skylite and overlooks landscaped and fenced back yard. Hardwood floors throughout entire first floor. Foyer, laundry area, and powder room round out main level. Second floor has FIVE nicely-sized bedrooms with plenty of closets and two full bathrooms. Master bathroom has been updated with double vanity with granite top, oversized glass enclosed shower, and ceramic tile inlay. Full finished basement is great for additional entertaining or use as play room. Two car garage. Fresh paint and new carpeting.
Location
State PA
County Bucks
Area Lower Makefield Twp (10120)
Zoning R2
Rooms
Other Rooms Living Room, Dining Room, Kitchen, Family Room, Sun/Florida Room
Basement Full, Fully Finished
Interior
Heating Forced Air
Cooling Central A/C
Fireplaces Number 1
Heat Source Electric
Exterior
Garage Garage - Front Entry
Garage Spaces 2.0
Waterfront N
Water Access N
Accessibility None
Attached Garage 2
Total Parking Spaces 2
Garage Y
Building
Story 2
Sewer Public Sewer
Water Public
Architectural Style Colonial
Level or Stories 2
Additional Building Above Grade, Below Grade
New Construction N
Schools
Elementary Schools Afton
Middle Schools William Penn
High Schools Pennsbury
School District Pennsbury
Others
Senior Community No
Tax ID 20-058-150
Ownership Fee Simple
SqFt Source Assessor
Special Listing Condition Standard
Read Less Info
Want to know what your home might be worth? Contact us for a FREE valuation!

Our team is ready to help you sell your home for the highest possible price ASAP

Bought with Kathryn Puzycki • Redfin Corporation
GET MORE INFORMATION




