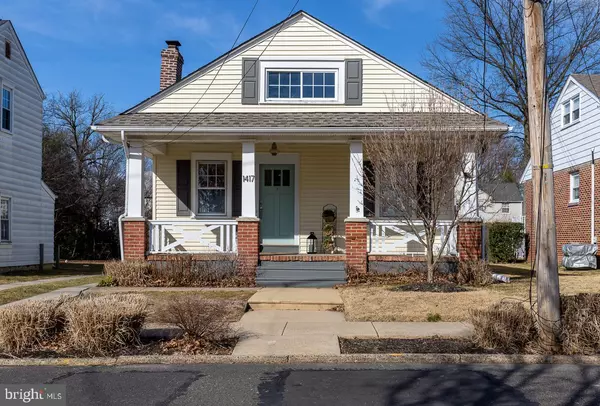For more information regarding the value of a property, please contact us for a free consultation.
Key Details
Sold Price $310,000
Property Type Single Family Home
Sub Type Detached
Listing Status Sold
Purchase Type For Sale
Square Footage 1,140 sqft
Price per Sqft $271
Subdivision None Available
MLS Listing ID NJCD346218
Sold Date 04/19/19
Style Bungalow
Bedrooms 3
Full Baths 1
HOA Y/N N
Abv Grd Liv Area 1,140
Originating Board BRIGHT
Year Built 1920
Annual Tax Amount $8,169
Tax Year 2019
Lot Size 6,250 Sqft
Acres 0.14
Lot Dimensions 50x125
Property Description
Welcome to this turnkey Craftsman Bungalow with unique character and charm. Large covered front porch provides entry to the light drenched, open floor plan of the living and dining rooms with wood -burning fireplace, concrete mantle and built in bookcases. The kitchen is both functional and beautiful. White cabinets, marble counter tops, gas stove, farmhouse sink, beautiful backsplash, shiplap walls & slate-like flooring. Enough storage for everything from china to bulky appliances. A banquette maximizes the spacious eating area. There are 3 nice size bedrooms with ample closet space and distinctive finishes. The master bedroom has a raised panel wall and is large enough for a king-size bed. The 2nd bedroom has a coffered ceiling and the 3rd bedroom has wainscoting. Hall bathroom has subway tile and ceramic floor. Custom trim work, crown molding, classic five panel doors, solid pre-finished hardwood flooring ,replacement windows and recessed lighting throughout.. Large, dry basement with high ceiling is finish-able. Walk-up, floored attic could also be finished. There s a detached garage to store all your lawn equipment and fenced, level back yard. This home has it all . great style, clean lines and comfortable spaces.
Location
State NJ
County Camden
Area Haddon Heights Boro (20418)
Zoning RESIDENTIAL
Rooms
Other Rooms Living Room, Dining Room, Primary Bedroom, Kitchen, Bathroom 2, Bathroom 3
Basement Full, Unfinished
Main Level Bedrooms 3
Interior
Interior Features Attic, Built-Ins, Crown Moldings, Floor Plan - Open, Kitchen - Eat-In, Recessed Lighting, Upgraded Countertops, Window Treatments, Wood Floors, Wainscotting
Hot Water Natural Gas
Heating Forced Air
Cooling Central A/C
Flooring Ceramic Tile, Wood
Fireplaces Number 1
Fireplaces Type Brick, Wood
Equipment Built-In Microwave, Dishwasher, Dryer - Gas, Energy Efficient Appliances, Refrigerator, Washer - Front Loading, Washer/Dryer Stacked, Water Heater - High-Efficiency
Fireplace Y
Window Features Replacement
Appliance Built-In Microwave, Dishwasher, Dryer - Gas, Energy Efficient Appliances, Refrigerator, Washer - Front Loading, Washer/Dryer Stacked, Water Heater - High-Efficiency
Heat Source Natural Gas
Laundry Main Floor
Exterior
Exterior Feature Porch(es)
Garage Garage - Front Entry
Garage Spaces 3.0
Utilities Available Above Ground, Cable TV Available
Waterfront N
Water Access N
Accessibility 36\"+ wide Halls
Porch Porch(es)
Total Parking Spaces 3
Garage Y
Building
Story 1.5
Foundation Block
Sewer Public Septic
Water Public
Architectural Style Bungalow
Level or Stories 1.5
Additional Building Above Grade
New Construction N
Schools
Elementary Schools Glenview Ave
High Schools Haddon Heights Jr Sr
School District Haddon Heights Schools
Others
Senior Community No
Tax ID 180009300010
Ownership Fee Simple
SqFt Source Assessor
Acceptable Financing Cash, Conventional, FHA, VA
Horse Property N
Listing Terms Cash, Conventional, FHA, VA
Financing Cash,Conventional,FHA,VA
Special Listing Condition Standard
Read Less Info
Want to know what your home might be worth? Contact us for a FREE valuation!

Our team is ready to help you sell your home for the highest possible price ASAP

Bought with Amy Telfair • Space & Company
GET MORE INFORMATION




