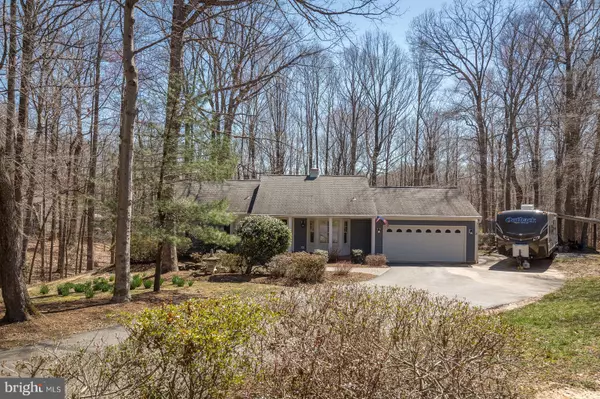For more information regarding the value of a property, please contact us for a free consultation.
Key Details
Sold Price $460,000
Property Type Single Family Home
Sub Type Detached
Listing Status Sold
Purchase Type For Sale
Square Footage 2,419 sqft
Price per Sqft $190
Subdivision Fernbrook
MLS Listing ID VAPW436130
Sold Date 04/30/19
Style Ranch/Rambler
Bedrooms 4
Full Baths 3
HOA Y/N N
Abv Grd Liv Area 1,622
Originating Board BRIGHT
Year Built 1983
Annual Tax Amount $4,641
Tax Year 2018
Lot Size 1.130 Acres
Acres 1.13
Property Description
This immaculate 3 bedroom 2 bath home (plus 1 NTC bedroom and full bath in the basement) offers the best of both worlds. Private living with over 1+ acre of land, NO HOA, close to shopping, grocery and commuting. Beautiful hardwood floors and plenty of natural light flowing throughout the home's open, airy layout. Other special highlights include recessed lighting and ceiling fans, jacuzzi bath, house generator and heated and A/C garage. Enjoy gatherings in the generously-sized addition graced by a fireplace, huge windows and two sets of french doors that lead out to trex deck and stamped concrete patio along with fire pit. The recently-renovated kitchen will inspire your inner chef with its granite counters, wine refrigerator and custom cabinetry. New septic tanks and field installed in 2016, along with siding and stamped concrete patio. Roof was replaced in 2003 and is 30 year architectural. Trex deck was installed 2019. Heat Pump, A/C and water heater installed 2011. Garage door opener 2018. Open houses this weekend Sat. March 30 and Sun. March 31 1pm- 3pm.
Location
State VA
County Prince William
Zoning A1
Direction Northwest
Rooms
Other Rooms Dining Room, Primary Bedroom, Kitchen, Family Room, Basement, Bathroom 2, Bathroom 3, Bonus Room, Primary Bathroom, Additional Bedroom
Basement Full, Connecting Stairway, Improved, Interior Access, Outside Entrance, Partially Finished, Rear Entrance, Sump Pump, Walkout Level
Main Level Bedrooms 3
Interior
Interior Features Attic, Carpet, Ceiling Fan(s), Chair Railings, Crown Moldings, Dining Area, Entry Level Bedroom, Floor Plan - Open, Formal/Separate Dining Room, Kitchen - Galley, Kitchen - Table Space, Primary Bath(s), Recessed Lighting, Skylight(s), Upgraded Countertops, Water Treat System, Wine Storage, Wood Floors
Heating Heat Pump(s)
Cooling Ceiling Fan(s), Central A/C, Programmable Thermostat
Flooring Carpet, Hardwood
Fireplaces Number 2
Fireplaces Type Brick, Fireplace - Glass Doors, Gas/Propane, Insert, Mantel(s), Wood
Equipment Built-In Microwave, Dishwasher, Dryer, Dual Flush Toilets, Icemaker, Oven - Double, Oven/Range - Electric, Refrigerator, Stainless Steel Appliances, Stove, Washer, Water Dispenser, Water Heater
Fireplace Y
Window Features Bay/Bow,Double Pane
Appliance Built-In Microwave, Dishwasher, Dryer, Dual Flush Toilets, Icemaker, Oven - Double, Oven/Range - Electric, Refrigerator, Stainless Steel Appliances, Stove, Washer, Water Dispenser, Water Heater
Heat Source Electric
Laundry Basement, Lower Floor
Exterior
Exterior Feature Deck(s), Patio(s)
Garage Garage - Front Entry, Garage Door Opener, Inside Access
Garage Spaces 2.0
Fence Electric, Invisible
Utilities Available Fiber Optics Available
Waterfront N
Water Access N
Roof Type Architectural Shingle
Accessibility None
Porch Deck(s), Patio(s)
Attached Garage 2
Total Parking Spaces 2
Garage Y
Building
Story 2
Sewer Septic = # of BR
Water Well
Architectural Style Ranch/Rambler
Level or Stories 2
Additional Building Above Grade, Below Grade
New Construction N
Schools
Elementary Schools Marshall
Middle Schools Benton
High Schools Charles J. Colgan Senior
School District Prince William County Public Schools
Others
Senior Community No
Tax ID 7893-78-3561
Ownership Fee Simple
SqFt Source Estimated
Acceptable Financing Cash, Conventional, FHA, VA, VHDA
Horse Property N
Listing Terms Cash, Conventional, FHA, VA, VHDA
Financing Cash,Conventional,FHA,VA,VHDA
Special Listing Condition Standard
Read Less Info
Want to know what your home might be worth? Contact us for a FREE valuation!

Our team is ready to help you sell your home for the highest possible price ASAP

Bought with Sarah A. Reynolds • Keller Williams Chantilly Ventures, LLC
GET MORE INFORMATION




