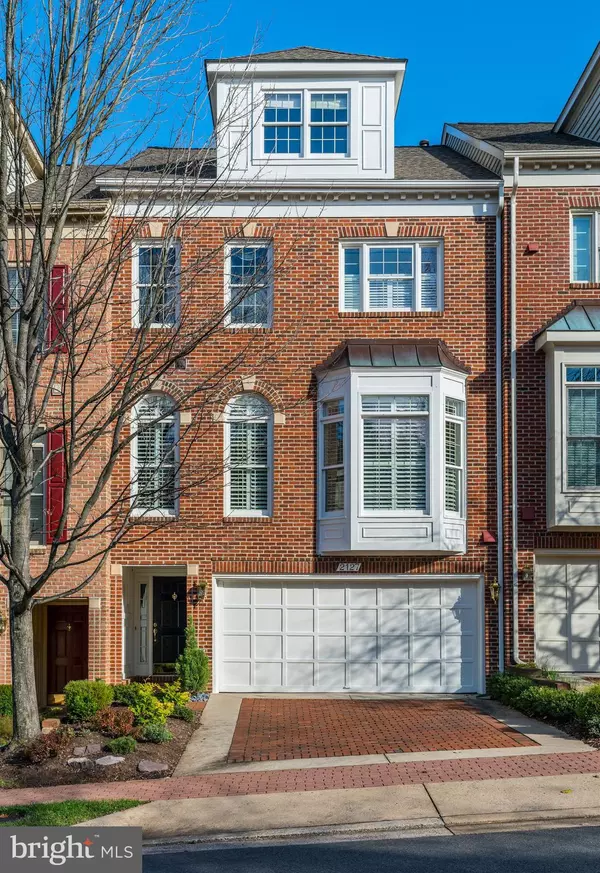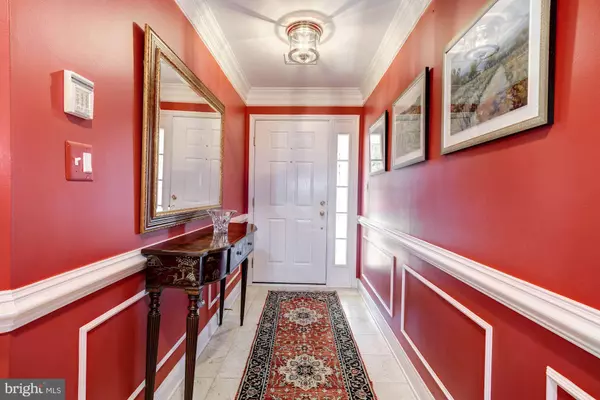For more information regarding the value of a property, please contact us for a free consultation.
Key Details
Sold Price $1,280,000
Property Type Townhouse
Sub Type Interior Row/Townhouse
Listing Status Sold
Purchase Type For Sale
Square Footage 2,956 sqft
Price per Sqft $433
Subdivision Palisades Park
MLS Listing ID VAAR101244
Sold Date 05/02/19
Style Colonial
Bedrooms 3
Full Baths 3
Half Baths 1
HOA Fees $244/qua
HOA Y/N Y
Abv Grd Liv Area 2,456
Originating Board BRIGHT
Year Built 1996
Annual Tax Amount $9,867
Tax Year 2018
Lot Size 1,920 Sqft
Acres 0.04
Property Description
NEW HVAC, NEW WINDOWS, NEW ROOF, NEW FLOORS. So close to Georgetown you can walk. A short 10 Minutes to Reagan Airport; you can walk to the metro, to Starbucks, and multiple other restaurants and bars. This classic town home with a brick front and 2 car garage welcomes you, as you pull into your paver driveway and enter through the front door enclosed to protect you from the rain. You find a foyer with cherry Hardwood flooring and rich moldings. Take the stairs down to a large Recreation Room with a fireplace and a Bar that has all raised Oak panels. The copper sink and brass foot rest add a little class. There are cherry floors on this level as well as throughout the house. The lower level walks out to a fenced in private back yard. It also has a powder room for convenience and built-ins on one wall. The main level boasts a 2 story formal living room with built in cherry book cases, the cherry floors, as well as high palladium windows that let a lot of light in and make the room bright and cheerful. This room walks out to a rear deck across the expanse of the home. Perfect to make your BBQ enjoyable and to access for sitting out and having a glass of wine at the end of a hard day . As you take a few steps up, you will find the dining room overlooking the living room with classic cherry floors. As you move forward, you will walk into the kitchen and family room. The white wood cabinets are of a high quality maple. The stainless steel appliances are also high quality. In the kitchen there is a breakfast bay with wood blinds and recess lighting. As you walk up to the upper level, entirely of cherry floors, you will find the master bedroom and one other bedroom that has its own bath. The master bedroom has a fireplace and soaring cathedral ceiling, Built-ins and more. The master bathroom has a luxurious feeling with its separate shower and large soaking tub, private water closet and His and Hers Vanities. This owner uses the 2nd Bedroom as an office with its raised paneled and built-in book shelf's it make working from home a easy choice. You will also find the laundry room on this level. There is more as you go to the Upper level 2 you will find that it is great for a guest bedroom with cherry floors as well, with its own private bath. This home is a rare find with a better location. 30k window treatments throughout! Easy to show, just call to set up tour or put address into You Tube to view a walk though tour!
Location
State VA
County Arlington
Zoning R-10
Rooms
Other Rooms Living Room, Dining Room, Primary Bedroom, Kitchen, Family Room, Bedroom 1, Bathroom 2, Bonus Room
Basement Other
Interior
Interior Features Dining Area, Family Room Off Kitchen, Floor Plan - Open, Kitchen - Gourmet, Primary Bath(s), Walk-in Closet(s), Wood Floors, Breakfast Area, Built-Ins
Hot Water Natural Gas
Heating Forced Air
Cooling Central A/C
Flooring Hardwood
Fireplaces Number 2
Fireplaces Type Mantel(s)
Equipment Built-In Microwave, Dishwasher, Disposal, Cooktop, Dryer, Icemaker, Oven - Double, Oven - Wall, Refrigerator, Six Burner Stove, Washer
Furnishings No
Fireplace Y
Appliance Built-In Microwave, Dishwasher, Disposal, Cooktop, Dryer, Icemaker, Oven - Double, Oven - Wall, Refrigerator, Six Burner Stove, Washer
Heat Source Natural Gas
Laundry Has Laundry, Upper Floor
Exterior
Exterior Feature Brick
Garage Garage - Front Entry, Built In, Garage Door Opener, Inside Access
Garage Spaces 2.0
Fence Rear, Wood
Waterfront N
Water Access N
Accessibility None
Porch Brick
Attached Garage 2
Total Parking Spaces 2
Garage Y
Building
Lot Description Road Frontage
Story 3+
Sewer Public Sewer
Water Public
Architectural Style Colonial
Level or Stories 3+
Additional Building Above Grade, Below Grade
New Construction N
Schools
Elementary Schools Taylor
High Schools Yorktown
School District Arlington County Public Schools
Others
Senior Community No
Tax ID 16-004-206
Ownership Fee Simple
SqFt Source Estimated
Special Listing Condition Standard
Read Less Info
Want to know what your home might be worth? Contact us for a FREE valuation!

Our team is ready to help you sell your home for the highest possible price ASAP

Bought with Ruth Boyer O'Dea • TTR Sotheby's International Realty
GET MORE INFORMATION




