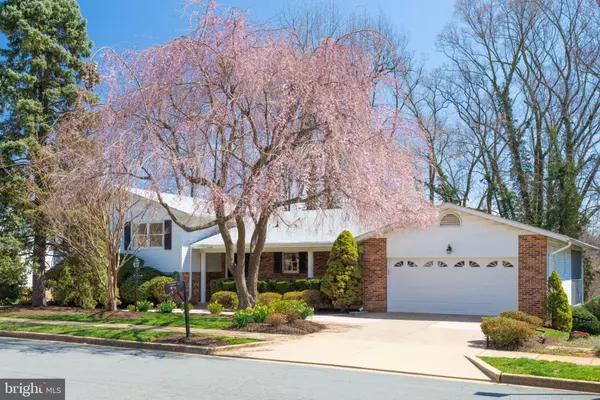For more information regarding the value of a property, please contact us for a free consultation.
Key Details
Sold Price $960,000
Property Type Single Family Home
Sub Type Detached
Listing Status Sold
Purchase Type For Sale
Square Footage 3,980 sqft
Price per Sqft $241
Subdivision Southampton Forest
MLS Listing ID VAFX1002436
Sold Date 05/02/19
Style Ranch/Rambler
Bedrooms 4
Full Baths 4
HOA Y/N N
Abv Grd Liv Area 3,150
Originating Board BRIGHT
Year Built 1974
Annual Tax Amount $9,450
Tax Year 2019
Lot Size 0.260 Acres
Acres 0.26
Property Description
Enjoy all that Falls Church has to offer in this fabulous 4 bedroom, 4 bathroom home with close to 4000 square feet of living area located in a quiet, non HOA neighborhood of cul-de-sac streets. A commuters dream it s minutes from 66, 495, and West Falls Church metro. Also near the major shopping and restaurants in Tysons Corner, all downtown DC attractions, and in the highly sought after McLean school pyramid. The renovated eat-in kitchen showcases stainless steel appliances, including a Wolf sub zero wine/beverage cooler; maple cabinetry; SileStone countertops; ceramic tile floor and backsplash; Nutone music and communication center w/8 additional speakers; Hunter Douglas Roman Shades and under cabinet lighting. For formal entertaining you will love the light filled dining and living room with gleaming hardwood floors. Off the dining room enjoy the sights and sounds of your treed lot in the screened-in porch (hot tub does not convey).A few short steps to the upper level is where you will find a huge master bedroom suite complete with a sitting area, wall of mirrored closets, separate walk-in closet and beautiful hardwood floors. The master bath has been renovated with natural cherry finish cabinetry, dual sinks, ceramic tile floor, frameless shower door, dual showerheads and separate water closet. Two additional bedrooms and a renovated bathroom complete the upper level.The family room/den is a great place to host your neighbors for the Super Bowl or March Madness, or just enjoy a quiet evening in front of the wood burning fireplace. Warm paneled walls, carpeted floors, a bar sink and the ability to walk out onto one of two decks to enjoy a sunset in a natural setting. The fourth bedroom and separate renovated bath would make a perfect au pair suite. The spacious and convenient laundry room is also on this level.The basement has endless possibilities but the largest space is currently being utilized as an exercise room. After a vigorous workout, you have the choice of stepping into the Jacuzzi/Whirlpool tub or your personal Viking Sauna all located in the fourth bathroom.Expect neighbors to stop and enjoy your beautifully landscaped yard including a one of a kind giant weeping cherry tree in a beautifully landscaped bed within your circular concrete driveway. Combined with your two-car garage you have ample convenient parking for your visitors. All the major components have been replaced; new HVAC, new hot water heater with expansion tank, newer AC unit, replaced roof in 2012, radon remediation system with new motor, termite system plus, garage door, and five outer doors.Welcome to your new turnkey home!
Location
State VA
County Fairfax
Zoning 121
Rooms
Other Rooms Living Room, Dining Room, Primary Bedroom, Bedroom 2, Bedroom 3, Bedroom 4, Kitchen, Family Room, Foyer, Exercise Room, Laundry, Storage Room, Bathroom 2, Bathroom 3, Primary Bathroom, Full Bath, Screened Porch
Basement Full, Fully Finished, Heated, Improved, Outside Entrance, Rear Entrance, Daylight, Full
Interior
Interior Features Combination Dining/Living, Crown Moldings
Hot Water Natural Gas
Heating Forced Air
Cooling Central A/C
Flooring Carpet, Ceramic Tile, Hardwood
Fireplaces Number 1
Fireplaces Type Fireplace - Glass Doors, Mantel(s), Screen, Wood
Equipment Built-In Microwave, Dishwasher, Disposal, Dryer - Electric, Extra Refrigerator/Freezer, Humidifier, Intercom, Built-In Range, Oven/Range - Electric, Refrigerator, Stainless Steel Appliances, Washer
Fireplace Y
Appliance Built-In Microwave, Dishwasher, Disposal, Dryer - Electric, Extra Refrigerator/Freezer, Humidifier, Intercom, Built-In Range, Oven/Range - Electric, Refrigerator, Stainless Steel Appliances, Washer
Heat Source Natural Gas
Laundry Lower Floor
Exterior
Parking Features Garage - Front Entry, Garage Door Opener
Garage Spaces 2.0
Water Access N
View Trees/Woods
Accessibility None
Attached Garage 2
Total Parking Spaces 2
Garage Y
Building
Story 3+
Sewer Public Sewer
Water Public
Architectural Style Ranch/Rambler
Level or Stories 3+
Additional Building Above Grade, Below Grade
Structure Type Paneled Walls
New Construction N
Schools
Elementary Schools Lemon Road
Middle Schools Longfellow
High Schools Mclean
School District Fairfax County Public Schools
Others
Senior Community No
Tax ID 0401 09 0068
Ownership Fee Simple
SqFt Source Assessor
Security Features Security System
Horse Property N
Special Listing Condition Standard
Read Less Info
Want to know what your home might be worth? Contact us for a FREE valuation!

Our team is ready to help you sell your home for the highest possible price ASAP

Bought with Michael L Falcone • CENTURY 21 New Millennium



