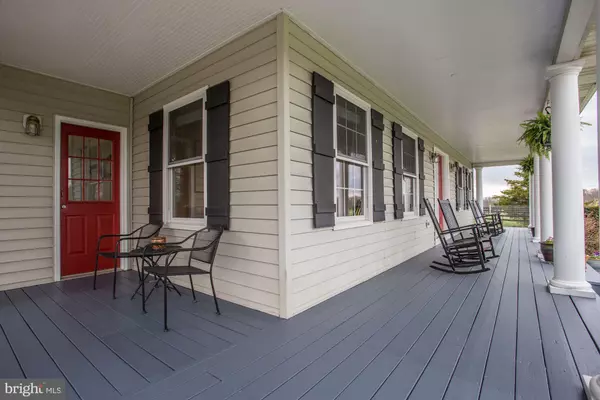For more information regarding the value of a property, please contact us for a free consultation.
Key Details
Sold Price $675,000
Property Type Single Family Home
Sub Type Detached
Listing Status Sold
Purchase Type For Sale
Square Footage 2,480 sqft
Price per Sqft $272
Subdivision Catoctin Creeks
MLS Listing ID VALO356662
Sold Date 05/03/19
Style Colonial
Bedrooms 4
Full Baths 2
Half Baths 1
HOA Y/N N
Abv Grd Liv Area 2,480
Originating Board BRIGHT
Year Built 1996
Annual Tax Amount $5,988
Tax Year 2018
Lot Size 7.950 Acres
Acres 7.95
Property Description
On the market. Equestrian property ideally located in Western Loudoun County. Recently updated colonial home 4Br/2.5Ba 2480 sf + unfinished basement with 2 car attached side load garage. Built in 1996 this charming home sits on 7.95 level acres with spectacular sunset views from spacious front porch. Updates include gorgeous hardwood floors to 2nd level, renovated kitchen with SS appliances and granite counters. New windows, HVAC and roof have been recently replaced, plus bonus generator wired to electrical panel. Horse property includes state of the art 4-5 stall barn including water/electric power, heated tack room, hay loft, and new metal roof. Fenced in paddock for riding pleasure. Also located near equestrian community saddle & ride. Easy access to commuter routes. Cable and Internet available.Call agent for details
Location
State VA
County Loudoun
Zoning AR-1
Rooms
Other Rooms Living Room, Dining Room, Kitchen, Family Room, Basement, Foyer, Laundry, Half Bath
Basement Full, Unfinished, Rear Entrance, Interior Access
Interior
Interior Features Breakfast Area, Carpet, Family Room Off Kitchen, Kitchen - Gourmet
Heating Forced Air
Cooling Central A/C
Fireplaces Number 1
Fireplaces Type Wood
Equipment Dishwasher, Disposal, Dryer - Electric, Built-In Microwave, Icemaker, Oven/Range - Electric, Refrigerator, Stainless Steel Appliances, Washer, Water Heater, Stove
Fireplace Y
Appliance Dishwasher, Disposal, Dryer - Electric, Built-In Microwave, Icemaker, Oven/Range - Electric, Refrigerator, Stainless Steel Appliances, Washer, Water Heater, Stove
Heat Source Propane - Leased
Laundry Main Floor
Exterior
Garage Garage - Side Entry
Garage Spaces 2.0
Utilities Available Cable TV, Fiber Optics Available, Propane, Electric Available
Waterfront N
Water Access N
Roof Type Asphalt
Accessibility None
Attached Garage 2
Total Parking Spaces 2
Garage Y
Building
Story 2
Sewer Septic = # of BR
Water Well
Architectural Style Colonial
Level or Stories 2
Additional Building Above Grade, Below Grade
New Construction N
Schools
Elementary Schools Mountain View
Middle Schools Harmony
High Schools Woodgrove
School District Loudoun County Public Schools
Others
Senior Community No
Tax ID 449101491000
Ownership Fee Simple
SqFt Source Assessor
Special Listing Condition Standard
Read Less Info
Want to know what your home might be worth? Contact us for a FREE valuation!

Our team is ready to help you sell your home for the highest possible price ASAP

Bought with Paula Jean J Cole • Coldwell Banker Realty
GET MORE INFORMATION




