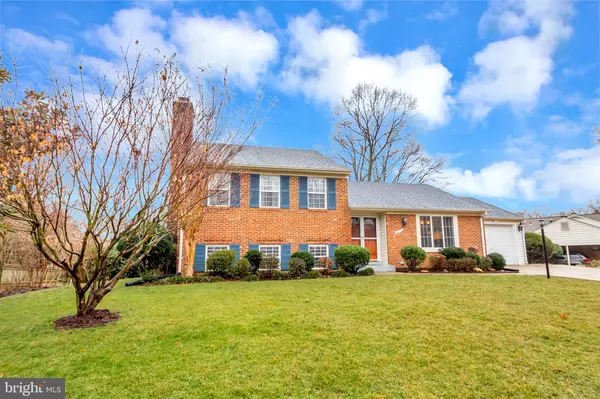For more information regarding the value of a property, please contact us for a free consultation.
Key Details
Sold Price $615,000
Property Type Single Family Home
Sub Type Detached
Listing Status Sold
Purchase Type For Sale
Square Footage 2,724 sqft
Price per Sqft $225
Subdivision Wilton Forest
MLS Listing ID VAFX992144
Sold Date 05/16/19
Style Split Level
Bedrooms 4
Full Baths 3
HOA Y/N N
Abv Grd Liv Area 1,362
Originating Board BRIGHT
Year Built 1973
Annual Tax Amount $6,583
Tax Year 2019
Lot Size 9,041 Sqft
Acres 0.21
Property Description
Beautiful and Spacious Brick Front Split Level in Convenient Wilton Forest is Loaded with Updates! Home Features Over 2700 Finished Square Feet and Improvements Including Updated Hardwood Floors throughout the Main and Upper Levels; New Carpet in the Lower Level; Granite Counters, Maple Cabinetry and Stainless Steel Appliances in the Kitchen; Updated Lighting and Brushed Nickel Door Handles throughout; Renovated Owners Bathroom and Upper Level Hall Full Bath both feature Ceramic Tile Flooring, Ceramic Tile Half Wall and Furniture Style Vanities. Owners Bath has a Step In Shower with Glass Door Enclosure and the Hall Full Bath has a Jetted Tub with Full Ceramic Tile Surround; The Abundant Features continue with the Wood Burning Fireplace in the Family Room with New Cap and Damper on Lower Level, in Addition to BR4 and the Laundry Room with Walkout to Rear Yard. Lower Level 2's Bonus Room is Perfect for the Man Cave or Kids Room with All the Stuff you want to keep hidden away! Home is Sited on a Great Lot on a Non Through Street with Nice Landscaping, Other Features Include NEW Gas Furnace and A/C, NEW Water Heater, All NEW Light Switches and Outlets, Updated Roof with Architectural Shingles, Huge Rear Deck and 12x10 Shed! Quick Access to Huntington Metro, 495, Wilson Bridge, Old Town Alexandria and Much More. DON'T MISS THIS ONE!
Location
State VA
County Fairfax
Zoning 131
Direction Northwest
Rooms
Other Rooms Living Room, Dining Room, Primary Bedroom, Bedroom 2, Bedroom 3, Bedroom 4, Kitchen, Family Room, Foyer, Breakfast Room, Laundry, Utility Room, Bathroom 2, Bathroom 3, Bonus Room, Primary Bathroom
Basement Daylight, Full, Fully Finished, Full, Heated, Improved, Interior Access, Outside Entrance, Rear Entrance, Sump Pump, Walkout Level, Windows
Interior
Interior Features Attic, Bar, Breakfast Area, Built-Ins, Carpet, Crown Moldings, Dining Area, Floor Plan - Open, Formal/Separate Dining Room, Primary Bath(s), Pantry, Recessed Lighting, Walk-in Closet(s), Upgraded Countertops, WhirlPool/HotTub, Wood Floors
Hot Water Natural Gas
Heating Central, Forced Air, Programmable Thermostat
Cooling Central A/C, Programmable Thermostat
Flooring Carpet, Hardwood, Ceramic Tile, Vinyl
Fireplaces Number 1
Fireplaces Type Brick, Fireplace - Glass Doors, Mantel(s)
Equipment Dishwasher, Disposal, ENERGY STAR Dishwasher, Energy Efficient Appliances, Washer, Icemaker, Oven/Range - Gas, Refrigerator, Stainless Steel Appliances, Water Heater
Furnishings No
Fireplace Y
Window Features Double Pane,Insulated,Replacement,Screens,Vinyl Clad
Appliance Dishwasher, Disposal, ENERGY STAR Dishwasher, Energy Efficient Appliances, Washer, Icemaker, Oven/Range - Gas, Refrigerator, Stainless Steel Appliances, Water Heater
Heat Source Natural Gas
Laundry Has Laundry, Washer In Unit, Dryer In Unit
Exterior
Exterior Feature Deck(s), Porch(es)
Garage Garage - Front Entry, Garage Door Opener, Inside Access
Garage Spaces 5.0
Utilities Available Cable TV Available, DSL Available, Fiber Optics Available, Natural Gas Available, Phone Available
Waterfront N
Water Access N
Roof Type Architectural Shingle
Street Surface Paved
Accessibility None
Porch Deck(s), Porch(es)
Attached Garage 1
Total Parking Spaces 5
Garage Y
Building
Lot Description No Thru Street, Front Yard, Rear Yard, SideYard(s)
Story 3+
Sewer Public Sewer
Water Public
Architectural Style Split Level
Level or Stories 3+
Additional Building Above Grade, Below Grade
New Construction N
Schools
Elementary Schools Clermont
Middle Schools Twain
High Schools Edison
School District Fairfax County Public Schools
Others
Senior Community No
Tax ID 0823 27 0042
Ownership Fee Simple
SqFt Source Assessor
Security Features Security System
Acceptable Financing Cash, Conventional, FHA, Private, VA, VHDA
Horse Property N
Listing Terms Cash, Conventional, FHA, Private, VA, VHDA
Financing Cash,Conventional,FHA,Private,VA,VHDA
Special Listing Condition Standard
Read Less Info
Want to know what your home might be worth? Contact us for a FREE valuation!

Our team is ready to help you sell your home for the highest possible price ASAP

Bought with Debbie J Dogrul • Long & Foster Real Estate, Inc.
GET MORE INFORMATION




