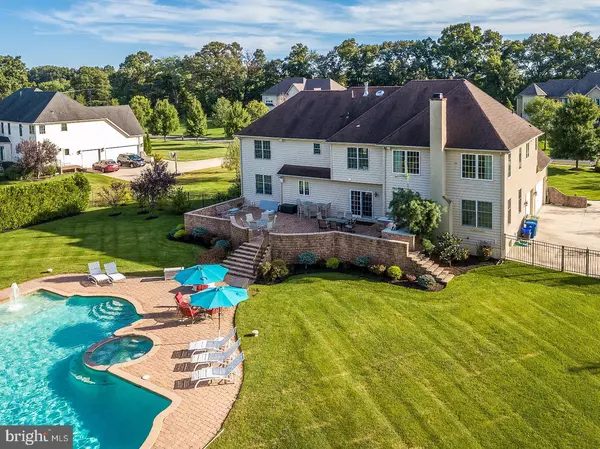For more information regarding the value of a property, please contact us for a free consultation.
Key Details
Sold Price $815,000
Property Type Single Family Home
Sub Type Detached
Listing Status Sold
Purchase Type For Sale
Square Footage 3,965 sqft
Price per Sqft $205
Subdivision Tuxedo Ct
MLS Listing ID NJBL300804
Sold Date 05/15/19
Style Colonial
Bedrooms 4
Full Baths 4
Half Baths 1
HOA Fees $67/mo
HOA Y/N Y
Abv Grd Liv Area 3,965
Originating Board BRIGHT
Year Built 2004
Annual Tax Amount $21,377
Tax Year 2019
Lot Size 1.001 Acres
Acres 1.0
Property Description
Magnificent custom estate home designed and built for former, NFL Professional Athlete, cornerback, Sheldon Brown, located in the prestigious Tuxedo Court Estates. This beautiful brick home is exquisitely appointed and maintained with only the finest materials and craftsmanship, situated on over an acre of manicured lawns, custom landscaping and glorious exterior light scaping compliment a gorgeous salt water pool. Upon entering the grandeur of the two-story foyer and stepping onto the chestnut hardwood flooring, you realize this home offers everything one would expect. To the left is a large office or study and to the right is the formal living room which opens to the formal dining area. The gourmet kitchen offers 42 solid wood custom cabinets, large center island, stainless steel appliances with matching granite counter tops. A few steps away awaits the breakfast room which leads into the grandeur of a two-story family room with custom fireplace and designer inlaid carpeting. The center staircase opens to the front and rear of the house. A splendid master suite offers a lounging area, custom sound system, fireplace and large walk-in closet with built in cabinets. The master bath with dual sinks, large granite counter tops, tile flooring, jacuzzi bath for tow, large glass shower and privacy door for commode area is fit for a king or queen. Three additional bedrooms with a Jack and Jill two sink bathroom and princess suite bathroom are complimented by ample closet space throughout. Sheldon Brown spared no expense on his mancave which includes a full professional workout facility, pool table, granite bar area, ice maker, sink, drink refrigerator and astonishing movie theatre with three tier seating, surround sound, onehundred-and-ten-inch screen and HD overhead projector. The lower level also includes an in-law suite, full bathroom with shower and large refrigerator. A separate private staircase leads directly to an oversize three car side entry garage. The fenced backyard offers a two -tiered custom paver deck and professional Viking grille which over looks the pool and nature wooded area for complete privacy. This home will impress even the most discriminating buyers because it was built without any limitation on costs. You will fall in love.
Location
State NJ
County Burlington
Area Evesham Twp (20313)
Zoning LD
Rooms
Other Rooms Living Room, Dining Room, Primary Bedroom, Bedroom 2, Bedroom 3, Bedroom 4, Kitchen, Game Room, Family Room, Foyer, Exercise Room, Laundry, Maid/Guest Quarters, Media Room, Primary Bathroom, Full Bath, Half Bath
Basement Full, Fully Finished
Interior
Interior Features Bar, Breakfast Area, Dining Area, Family Room Off Kitchen, Floor Plan - Open, Formal/Separate Dining Room, Kitchen - Eat-In, Primary Bath(s), Recessed Lighting, Pantry, Walk-in Closet(s), Wet/Dry Bar, Wood Floors
Hot Water Natural Gas
Heating Forced Air
Cooling Central A/C
Flooring Hardwood, Ceramic Tile
Equipment Dishwasher, Disposal, Oven/Range - Gas, Refrigerator, Oven - Wall
Appliance Dishwasher, Disposal, Oven/Range - Gas, Refrigerator, Oven - Wall
Heat Source Natural Gas
Exterior
Parking Features Garage - Side Entry, Garage Door Opener, Inside Access
Garage Spaces 3.0
Fence Rear
Pool In Ground
Utilities Available Cable TV, Natural Gas Available, Phone, Sewer Available, Water Available, Electric Available
Water Access N
Roof Type Asphalt
Street Surface Black Top
Accessibility None
Road Frontage Boro/Township
Attached Garage 3
Total Parking Spaces 3
Garage Y
Building
Story 2
Sewer Public Sewer
Water Public
Architectural Style Colonial
Level or Stories 2
Additional Building Above Grade, Below Grade
Structure Type Dry Wall
New Construction N
Schools
Elementary Schools Beeler
Middle Schools Frances Demasi M.S.
High Schools Cherokee H.S.
School District Evesham Township
Others
Senior Community No
Tax ID 13-00011 53-00014
Ownership Fee Simple
SqFt Source Assessor
Acceptable Financing Cash, Conventional
Listing Terms Cash, Conventional
Financing Cash,Conventional
Special Listing Condition Standard
Read Less Info
Want to know what your home might be worth? Contact us for a FREE valuation!

Our team is ready to help you sell your home for the highest possible price ASAP

Bought with Valerie Komorowski • HomeSmart First Advantage Realty



