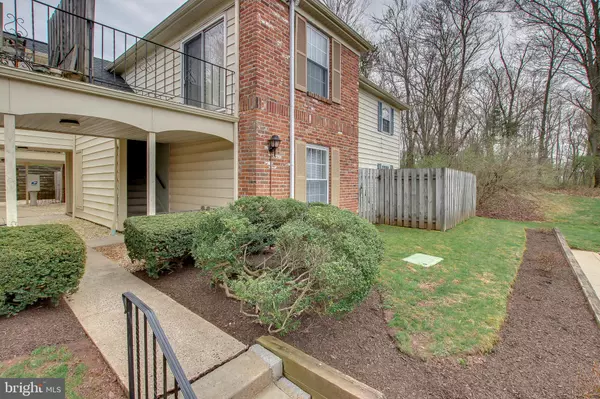For more information regarding the value of a property, please contact us for a free consultation.
Key Details
Sold Price $146,000
Property Type Condo
Sub Type Condo/Co-op
Listing Status Sold
Purchase Type For Sale
Square Footage 1,060 sqft
Price per Sqft $137
Subdivision Chatham Vil Of Tow
MLS Listing ID PAMC604116
Sold Date 05/17/19
Style Colonial
Bedrooms 2
Full Baths 1
Half Baths 1
Condo Fees $260/mo
HOA Y/N N
Abv Grd Liv Area 1,060
Originating Board BRIGHT
Year Built 1969
Annual Tax Amount $1,978
Tax Year 2018
Lot Size 1,060 Sqft
Acres 0.02
Lot Dimensions x 0.00
Property Description
It's a beauty and so affordable! Wonderful first floor, 2 BR flat at Chatham Village on the "upper" side of the community and right next to open space. You could not pick a better spot. Totally renovated over the last several years, this home features fresh paint throughout, laminate floors in LR, DR, kitchen, foyer and hall PLUS brand new carpet in the bedrooms. The kitchen was completely redone with custom cabinets, new counter, tile backsplash, large and deep Kohler porcelain sink and includes electric cooking, dishwasher and refrig. A lighted pantry/broom closet is just next to the kitchen. There's so much more - replacement windows with new "easy lift" blinds and a laundry closet are just some of the updated features. There is even a dressing area with powder room privately situated in the master bedroom. 2016 hot water heater, 2017 all new interior six panel doors, two new storm doors with screen storage built in and an updated circuit breaker box. Step outside to the large and private, completely fenced, paver patio. Just imagine this patio with flowers, grill, furniture or just a good book and a cool drink. Grab it while rates are low and summer is around the corner. This is a value-packed purchase!
Location
State PA
County Montgomery
Area Towamencin Twp (10653)
Zoning MR
Rooms
Other Rooms Living Room, Dining Room, Primary Bedroom, Bedroom 2, Kitchen
Main Level Bedrooms 2
Interior
Hot Water Natural Gas
Heating Forced Air
Cooling Central A/C
Flooring Laminated, Carpet
Equipment Built-In Range, Dishwasher, Oven - Self Cleaning, Oven/Range - Gas, Range Hood, Refrigerator, Stove, Water Heater
Furnishings No
Fireplace N
Window Features Replacement
Appliance Built-In Range, Dishwasher, Oven - Self Cleaning, Oven/Range - Gas, Range Hood, Refrigerator, Stove, Water Heater
Heat Source Natural Gas
Laundry Hookup
Exterior
Exterior Feature Patio(s)
Fence Wood, Fully
Amenities Available Club House, Common Grounds, Laundry Facilities, Swimming Pool
Waterfront N
Water Access N
Roof Type Shingle
Accessibility Level Entry - Main, No Stairs
Porch Patio(s)
Garage N
Building
Story 1
Unit Features Garden 1 - 4 Floors
Sewer Public Sewer
Water Public
Architectural Style Colonial
Level or Stories 1
Additional Building Above Grade, Below Grade
Structure Type Dry Wall
New Construction N
Schools
Elementary Schools Gwynedd Square
Middle Schools Penndale
High Schools North Penn Senior
School District North Penn
Others
HOA Fee Include Common Area Maintenance,Ext Bldg Maint,Lawn Maintenance,Management,Pool(s),Reserve Funds,Road Maintenance,Snow Removal,Trash,Water
Senior Community No
Tax ID 53-00-00693-721
Ownership Condominium
Security Features Non-Monitored
Acceptable Financing Cash, Conventional
Horse Property N
Listing Terms Cash, Conventional
Financing Cash,Conventional
Special Listing Condition Standard
Read Less Info
Want to know what your home might be worth? Contact us for a FREE valuation!

Our team is ready to help you sell your home for the highest possible price ASAP

Bought with Sharon Spognardi-Abaca • RE/MAX Signature
GET MORE INFORMATION




