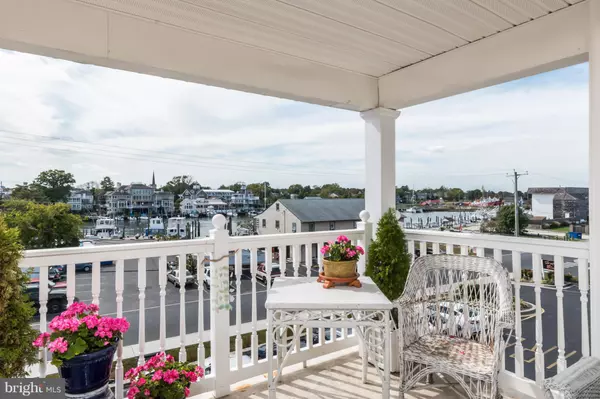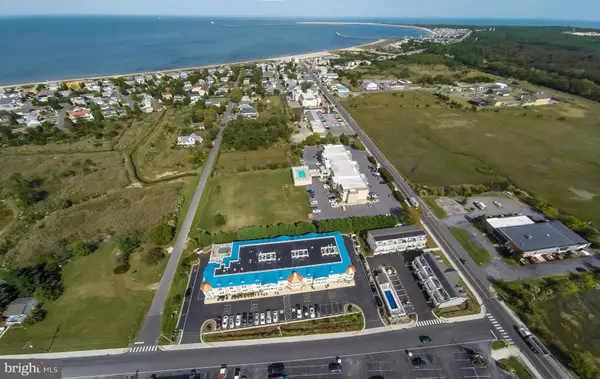For more information regarding the value of a property, please contact us for a free consultation.
Key Details
Sold Price $610,000
Property Type Single Family Home
Sub Type Unit/Flat/Apartment
Listing Status Sold
Purchase Type For Sale
Square Footage 1,920 sqft
Price per Sqft $317
Subdivision Lewes Beach
MLS Listing ID DESU130660
Sold Date 05/23/19
Style Unit/Flat
Bedrooms 2
Full Baths 2
HOA Fees $425/qua
HOA Y/N Y
Abv Grd Liv Area 1,920
Originating Board BRIGHT
Year Built 2005
Annual Tax Amount $1,782
Tax Year 2018
Property Description
Location......Location......Location!!! Welcome to the jewel of Safe Harbor with unobstructed views of the canal. Right out of Architectural Digest, this unique unit in Lewes is like nothing else!! Why buy new when you can move right in to this renovated and breathtaking designer condo overlooking the historic town of Lewes and the boats and marina of Lewes Harbor? Current owner has a design background and thought of everything when it was upgraded in 2016. 2 short blocks to the beach or a 2 minute walk over the drawbridge at Safe Harbor to the town of Lewes. Enjoy the sights, shops and restaurants and all that Lewes has to offer. As the original builders unit, it is the largest unit in Safe Harbor. It is also laid out differently than all the other units. The huge open concept living room measures 55 x 27 feet with gleaming hickory hardwood floors. Solar tubes create abundant natural light in the living area and en-suite bathroom. Two side by side assigned parking spaces for your unit. A private elevator leads you directly to the living room or use the outside private entrance using the stairs. Storage shed for all your beach toys. You must see this unit to appreciate all that it has to offer.
Location
State DE
County Sussex
Area Lewes Rehoboth Hundred (31009)
Zoning Q
Rooms
Main Level Bedrooms 2
Interior
Interior Features Breakfast Area, Built-Ins, Ceiling Fan(s), Dining Area, Elevator, Entry Level Bedroom, Floor Plan - Open, Flat, Kitchen - Gourmet, Primary Bath(s), Recessed Lighting, Solar Tube(s), Stall Shower, Upgraded Countertops, Wood Floors, Sprinkler System
Hot Water Tankless, Propane
Heating Heat Pump - Gas BackUp
Cooling Central A/C
Flooring Hardwood, Ceramic Tile
Fireplaces Number 1
Fireplaces Type Gas/Propane
Equipment Dishwasher, Disposal, Dryer - Electric, Oven/Range - Gas, Oven - Self Cleaning, Refrigerator, Range Hood, Washer, Water Heater - Tankless
Furnishings No
Fireplace Y
Window Features Insulated,Screens
Appliance Dishwasher, Disposal, Dryer - Electric, Oven/Range - Gas, Oven - Self Cleaning, Refrigerator, Range Hood, Washer, Water Heater - Tankless
Heat Source Electric
Laundry Dryer In Unit, Washer In Unit, Main Floor
Exterior
Exterior Feature Deck(s), Porch(es)
Garage Covered Parking
Garage Spaces 4.0
Parking On Site 2
Amenities Available Reserved/Assigned Parking
Waterfront Y
Water Access N
View Canal, Marina
Roof Type Metal,Rubber
Accessibility Elevator
Porch Deck(s), Porch(es)
Road Frontage Public
Attached Garage 2
Total Parking Spaces 4
Garage Y
Building
Story 1
Unit Features Garden 1 - 4 Floors
Sewer Public Sewer
Water Public
Architectural Style Unit/Flat
Level or Stories 1
Additional Building Above Grade, Below Grade
Structure Type Vaulted Ceilings
New Construction N
Schools
School District Cape Henlopen
Others
HOA Fee Include Common Area Maintenance,Trash
Senior Community No
Tax ID 335-08.08-6.00-306
Ownership Condominium
Security Features Fire Detection System
Acceptable Financing Cash, Conventional
Listing Terms Cash, Conventional
Financing Cash,Conventional
Special Listing Condition Standard
Read Less Info
Want to know what your home might be worth? Contact us for a FREE valuation!

Our team is ready to help you sell your home for the highest possible price ASAP

Bought with Debbie Reed • RE/MAX Realty Group Rehoboth
GET MORE INFORMATION




