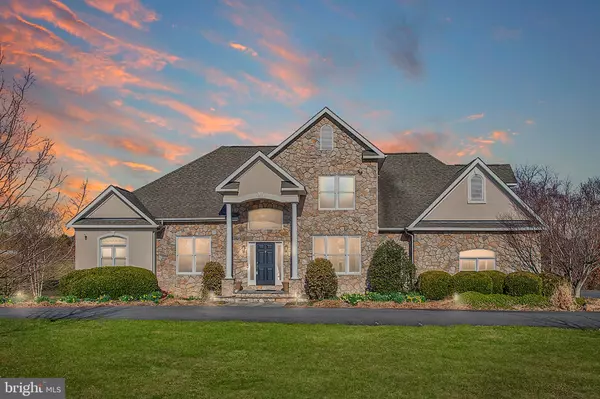For more information regarding the value of a property, please contact us for a free consultation.
Key Details
Sold Price $703,000
Property Type Single Family Home
Sub Type Detached
Listing Status Sold
Purchase Type For Sale
Square Footage 3,930 sqft
Price per Sqft $178
Subdivision Ashley Springs
MLS Listing ID VALO356946
Sold Date 05/31/19
Style Colonial
Bedrooms 5
Full Baths 3
Half Baths 1
HOA Y/N N
Abv Grd Liv Area 2,830
Originating Board BRIGHT
Year Built 2000
Annual Tax Amount $6,406
Tax Year 2019
Lot Size 3.240 Acres
Acres 3.24
Property Description
You're going to love this tastefully updated home on quiet cul-de-sac situated on over 3 acres. This custom built home by Steve McCarthy features brand new carpet, gorgeous refinished floors, and designer paint throughout. First floor master suite w/spacious walk-in closets and master bathroom with dual vanities and granite counters. A grand two-story family room features hardwood floors, built in bookcases, and gas fireplace. Gourmet kitchen boasts stainless steel appliances, custom cabinets, eat-in area, granite, subway tile, and lots of light. Hardwood floors throughout first level. Spacious laundry room/mud room is off the kitchen leading to the large oversized 2-car garage. Basement features a large media/movie room, exercise room, in-law/teen suite with full bath and walk out patio to beautiful private back yard. Outside you will find a newly renovated Trex deck overlooking wooded area and professional landscaping. Home offers high-speed internet and is only 35 minutes to Dulles Airport. Close to shopping and in the desirable Loudoun Valley High School district. All major mechanical systems recently replaced and upgraded including 4-zone HVAC and furnace, and well pump. No HOA. WELCOME HOME! *DO NOT use WAZE for directions, it is not accurate*
Location
State VA
County Loudoun
Zoning AR1
Direction West
Rooms
Other Rooms Dining Room, Primary Bedroom, Bedroom 2, Bedroom 3, Kitchen, Family Room, Den, Foyer, Bedroom 1, Study, In-Law/auPair/Suite, Storage Room, Media Room, Primary Bathroom, Full Bath, Half Bath
Basement Full, Connecting Stairway, Daylight, Partial, Fully Finished, Outside Entrance, Interior Access, Shelving, Space For Rooms, Walkout Level, Rear Entrance
Main Level Bedrooms 1
Interior
Interior Features Built-Ins, Breakfast Area, Carpet, Ceiling Fan(s), Chair Railings, Crown Moldings, Dining Area, Entry Level Bedroom, Family Room Off Kitchen, Floor Plan - Open, Formal/Separate Dining Room, Kitchen - Eat-In, Kitchen - Gourmet, Primary Bath(s), Pantry, Recessed Lighting, Skylight(s), Upgraded Countertops, Wainscotting, Walk-in Closet(s), Water Treat System, Window Treatments, Wood Floors, Other, Air Filter System
Hot Water Bottled Gas
Heating Hot Water
Cooling Zoned, Dehumidifier, Central A/C, Heat Pump(s)
Flooring Carpet, Hardwood
Fireplaces Number 1
Fireplaces Type Mantel(s), Screen, Gas/Propane
Equipment Built-In Microwave, Dryer, Exhaust Fan, Humidifier, Microwave, Oven - Double, Cooktop, Cooktop - Down Draft, Dishwasher, Disposal, Oven - Wall, Refrigerator, Stainless Steel Appliances, Washer, Water Heater
Fireplace Y
Appliance Built-In Microwave, Dryer, Exhaust Fan, Humidifier, Microwave, Oven - Double, Cooktop, Cooktop - Down Draft, Dishwasher, Disposal, Oven - Wall, Refrigerator, Stainless Steel Appliances, Washer, Water Heater
Heat Source Electric, Propane - Leased
Laundry Main Floor
Exterior
Exterior Feature Deck(s), Patio(s)
Garage Garage - Side Entry, Oversized, Inside Access, Additional Storage Area, Garage Door Opener
Garage Spaces 2.0
Utilities Available Phone Available, Propane, Cable TV Available, DSL Available
Waterfront N
Water Access N
View Panoramic, Scenic Vista, Valley
Roof Type Composite,Shingle
Street Surface Paved
Accessibility Level Entry - Main, Other
Porch Deck(s), Patio(s)
Attached Garage 2
Total Parking Spaces 2
Garage Y
Building
Lot Description Backs to Trees, Front Yard, Landscaping, Open, Partly Wooded, Private, Rear Yard, Rural, Secluded, SideYard(s), Stream/Creek, Trees/Wooded, Cul-de-sac
Story 3+
Sewer Approved System, On Site Septic, Perc Approved Septic, Septic = # of BR, Septic Exists
Water Well, Private
Architectural Style Colonial
Level or Stories 3+
Additional Building Above Grade, Below Grade
Structure Type 9'+ Ceilings,2 Story Ceilings,Tray Ceilings,Vaulted Ceilings
New Construction N
Schools
Elementary Schools Banneker
Middle Schools Blue Ridge
High Schools Loudoun Valley
School District Loudoun County Public Schools
Others
Senior Community No
Tax ID 496451979000
Ownership Fee Simple
SqFt Source Estimated
Security Features Security System
Acceptable Financing Conventional, FHA, Cash
Horse Property N
Listing Terms Conventional, FHA, Cash
Financing Conventional,FHA,Cash
Special Listing Condition Standard
Read Less Info
Want to know what your home might be worth? Contact us for a FREE valuation!

Our team is ready to help you sell your home for the highest possible price ASAP

Bought with Charles Witt • Nova Home Hunters Realty
GET MORE INFORMATION




