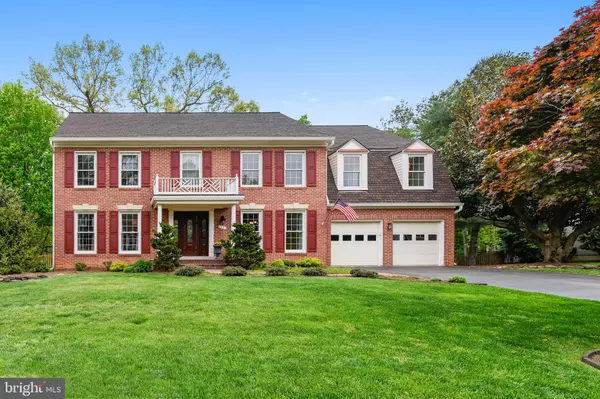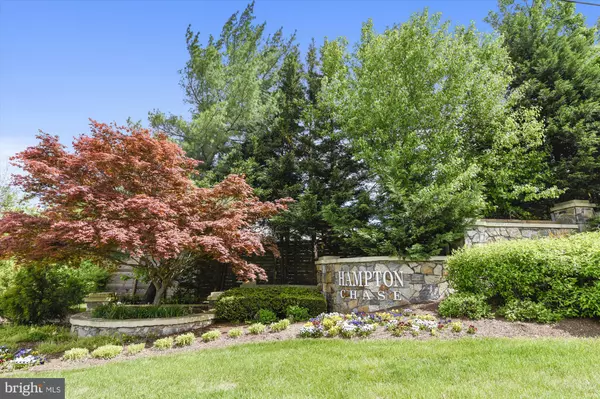For more information regarding the value of a property, please contact us for a free consultation.
Key Details
Sold Price $890,000
Property Type Single Family Home
Sub Type Detached
Listing Status Sold
Purchase Type For Sale
Square Footage 3,619 sqft
Price per Sqft $245
Subdivision Hampton Chase
MLS Listing ID VAFX1056608
Sold Date 05/31/19
Style Colonial,Transitional
Bedrooms 5
Full Baths 5
HOA Fees $32/ann
HOA Y/N Y
Abv Grd Liv Area 3,619
Originating Board BRIGHT
Year Built 1988
Annual Tax Amount $9,251
Tax Year 2019
Lot Size 0.353 Acres
Acres 0.35
Property Description
Fall in love with this Picture Perfect Grand DaVinci by Renaissance home with over 4,700 sq ft of beautifully updated living space; 5 BR/ 5 BA, 2 car garage and .35 AC on a quiet cul-de-sac in highly sought after Hampton Chase. Move-in ready with an abundance of striking features. Open floor plan, 2-story foyer, hardwood floors, gas fireplace, large fenced back yard, huge sun deck and sprinkler system. Brand new roof and gutters ($35K upgrade). Stunningly remodeled gourmet kitchen with top of the line appliances, custom cabinetry, granite counters, brkfst bar and beautiful stainless/copper range hood. Upstairs has 4BR/ 3BA including MBR with sitting room, vaulted ceiling, 2 walk-in closets and luxury spa-like bath. A unique feature is a custom main-level bedroom with ADA full bath perfect for in-laws, guests or as 1st floor MBR. There is over 1100 sq ft of finished basement has rec rm, wet bar, exercise rm, media rm and full BA, plus huge unfin storage area. Great location for commuters going in ANY direction, with easy access to Ffx Co Pkwy/66/29/28/50/Braddock Rd. Close to shopping, restaurants and so much more! Upscale neighborhood boasts club house with pool, tennis courts, b-ball and walking trails. Great Schools.
Location
State VA
County Fairfax
Zoning 121
Rooms
Basement Full, Connecting Stairway, Fully Finished, Heated, Interior Access, Sump Pump, Windows, Workshop
Main Level Bedrooms 1
Interior
Interior Features Attic, Bar, Breakfast Area, Built-Ins, Butlers Pantry, Carpet, Chair Railings, Crown Moldings, Curved Staircase, Dining Area, Entry Level Bedroom, Family Room Off Kitchen, Floor Plan - Open, Formal/Separate Dining Room, Kitchen - Eat-In, Kitchen - Gourmet, Kitchen - Island, Kitchen - Table Space, Primary Bath(s), Pantry, Recessed Lighting, Skylight(s), Sprinkler System, Stall Shower, Upgraded Countertops, Walk-in Closet(s), Wet/Dry Bar, Window Treatments, Wood Floors
Hot Water Natural Gas
Heating Programmable Thermostat, Heat Pump(s), Zoned
Cooling Attic Fan, Heat Pump(s), Zoned, Central A/C
Flooring Hardwood, Carpet, Ceramic Tile
Fireplaces Number 1
Fireplaces Type Equipment, Mantel(s), Screen, Wood
Equipment Built-In Microwave, Cooktop, Dishwasher, Disposal, Dryer, Energy Efficient Appliances, Exhaust Fan, Extra Refrigerator/Freezer, Oven - Double, Oven - Self Cleaning, Oven - Wall, Oven/Range - Gas, Range Hood, Refrigerator, Stainless Steel Appliances, Water Heater, Water Heater - High-Efficiency
Fireplace Y
Window Features Bay/Bow,Double Pane,Energy Efficient,ENERGY STAR Qualified,Insulated,Low-E,Storm,Vinyl Clad
Appliance Built-In Microwave, Cooktop, Dishwasher, Disposal, Dryer, Energy Efficient Appliances, Exhaust Fan, Extra Refrigerator/Freezer, Oven - Double, Oven - Self Cleaning, Oven - Wall, Oven/Range - Gas, Range Hood, Refrigerator, Stainless Steel Appliances, Water Heater, Water Heater - High-Efficiency
Heat Source Natural Gas
Laundry Main Floor
Exterior
Exterior Feature Patio(s), Deck(s)
Garage Garage - Front Entry, Garage Door Opener, Inside Access
Garage Spaces 2.0
Fence Rear, Wood
Utilities Available Cable TV, Fiber Optics Available, Phone, Natural Gas Available
Amenities Available Basketball Courts, Bike Trail, Club House, Common Grounds, Jog/Walk Path, Party Room, Pool - Outdoor, Swimming Pool, Tennis Courts, Tot Lots/Playground
Waterfront N
Water Access N
View Garden/Lawn, Street, Trees/Woods
Roof Type Architectural Shingle
Accessibility Other Bath Mod
Porch Patio(s), Deck(s)
Attached Garage 2
Total Parking Spaces 2
Garage Y
Building
Story 3+
Sewer Public Sewer
Water Public
Architectural Style Colonial, Transitional
Level or Stories 3+
Additional Building Above Grade, Below Grade
Structure Type Dry Wall,High,9'+ Ceilings,2 Story Ceilings
New Construction N
Schools
Elementary Schools Willow Springs
Middle Schools Katherine Johnson
High Schools Fairfax
School District Fairfax County Public Schools
Others
Pets Allowed Y
HOA Fee Include Insurance,Management,Pool(s),Reserve Funds,Road Maintenance
Senior Community No
Tax ID 0554 07 0414
Ownership Fee Simple
SqFt Source Assessor
Horse Property N
Special Listing Condition Standard
Pets Description Cats OK, Dogs OK
Read Less Info
Want to know what your home might be worth? Contact us for a FREE valuation!

Our team is ready to help you sell your home for the highest possible price ASAP

Bought with Christina M O'Donnell • RE/MAX West End
GET MORE INFORMATION




