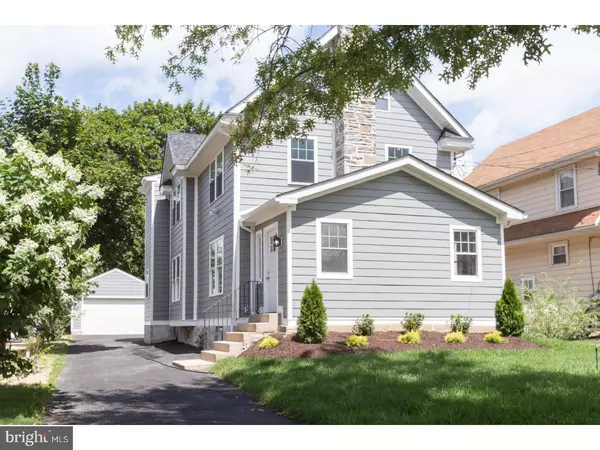For more information regarding the value of a property, please contact us for a free consultation.
Key Details
Sold Price $528,500
Property Type Single Family Home
Sub Type Detached
Listing Status Sold
Purchase Type For Sale
Square Footage 1 sqft
Price per Sqft $528,500
Subdivision Manoa
MLS Listing ID 1005932927
Sold Date 05/30/19
Style Colonial
Bedrooms 4
Full Baths 2
Half Baths 1
HOA Y/N N
Abv Grd Liv Area 1
Originating Board TREND
Year Built 1929
Annual Tax Amount $6,652
Tax Year 2018
Lot Size 6,011 Sqft
Acres 0.14
Lot Dimensions 50X125
Property Description
Welcome to 336 Lenox Road, a beautifully rehabbed property in the heart of Haverford Township! The professional landscaping, new driveway, and Hardy Plank siding invite you into this modern 4 bedroom, 2.5 bath home. Enter to the tiled foyer with large coat closet and immediately get your first view of the open floor plan. Your eye will be drawn to the new kitchen, complete with slow close cabinetry, granite countertops and stainless steel appliances. As you make your way across the newly installed hardwood floors you will turn to see the restored stone fireplace, and strategically placed office/study with plenty of natural light, as well as the gorgeous staircase. Continue you on to explore the heart of the house, the breakfast bar and dining room with endless options. You can feel the flow of the first floor as you enter the family room, complete with sliding glass door to rear deck/yard, a powder room services this floor. As you make your way upstairs the new hall bath will grab your attention at the top of the steps, but its definitely not the highlight. The master bedroom, complete with recessed lighting, vaulted ceiling, sitting area, two large closets and view of the backyard will make you feel like you are on vacation. The master bathroom has a beautifully appointed large shower to wash away the stress of a long day. The second floor has two additional very nice sized bedrooms with large closets. The third floor is an incredible 4th bedroom or multi-purpose space with a large closet. The entire house sits under a brand new roof, new windows, new electric, new plumbing, fresh paint and new flooring. Make your appointment today!
Location
State PA
County Delaware
Area Haverford Twp (10422)
Zoning R10
Rooms
Other Rooms Living Room, Dining Room, Primary Bedroom, Bedroom 2, Kitchen, Family Room, Bedroom 1, Other
Basement Full, Unfinished
Interior
Interior Features Primary Bath(s), Stall Shower, Kitchen - Eat-In
Hot Water Electric
Heating Hot Water
Cooling Central A/C
Flooring Wood, Fully Carpeted, Tile/Brick
Fireplaces Number 1
Fireplaces Type Brick
Fireplace Y
Window Features Energy Efficient
Heat Source Natural Gas
Laundry Basement
Exterior
Exterior Feature Deck(s)
Garage Other
Garage Spaces 5.0
Utilities Available Cable TV
Waterfront N
Water Access N
Roof Type Shingle
Accessibility None
Porch Deck(s)
Total Parking Spaces 5
Garage Y
Building
Lot Description Level
Story 2.5
Foundation Stone
Sewer Public Sewer
Water Public
Architectural Style Colonial
Level or Stories 2.5
Additional Building Above Grade
New Construction N
Schools
High Schools Haverford Senior
School District Haverford Township
Others
Senior Community No
Tax ID 22-07-00927-00
Ownership Fee Simple
SqFt Source Assessor
Special Listing Condition Standard
Read Less Info
Want to know what your home might be worth? Contact us for a FREE valuation!

Our team is ready to help you sell your home for the highest possible price ASAP

Bought with Vernon MacIntyre • Classic Real Estate of Chester County, LLC
GET MORE INFORMATION




