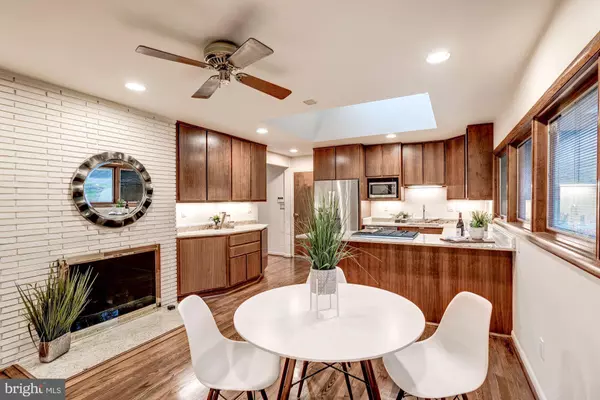For more information regarding the value of a property, please contact us for a free consultation.
Key Details
Sold Price $1,675,000
Property Type Single Family Home
Sub Type Detached
Listing Status Sold
Purchase Type For Sale
Square Footage 3,659 sqft
Price per Sqft $457
Subdivision Lake Barcroft
MLS Listing ID VAFX993722
Sold Date 06/07/19
Style Contemporary
Bedrooms 4
Full Baths 3
HOA Fees $27/ann
HOA Y/N Y
Abv Grd Liv Area 2,030
Originating Board BRIGHT
Year Built 1959
Annual Tax Amount $17,809
Tax Year 2018
Lot Size 0.409 Acres
Acres 0.41
Property Description
This stylish midcentury rambler boasts two stories of windows that provide gorgeous panoramic views of Lake Barcroft. Bathed in natural light and with lake views from nearly every room, you may never want to leave this tranquil and gorgeous setting! Great interior entertaining areas include an open concept living and dining room, lounge, and recreation room with wet bar. Outside entertaining areas include multiple balconies and decks. Additionally, there's room for boats at the dock. All this just 7 miles to Washington, DC and Amazon's Headquarters in Crystal City. Community information at LakeBarcroft.org.
Location
State VA
County Fairfax
Zoning 120
Rooms
Basement Full, Fully Finished, Connecting Stairway, Rear Entrance, Walkout Level
Interior
Interior Features Dining Area, Family Room Off Kitchen, Primary Bath(s), Ceiling Fan(s), Breakfast Area, Combination Dining/Living, Curved Staircase, Kitchen - Eat-In, Wet/Dry Bar
Hot Water Natural Gas
Heating Forced Air
Cooling Central A/C
Flooring Ceramic Tile, Hardwood
Fireplaces Number 2
Fireplaces Type Gas/Propane, Insert, Screen
Equipment Central Vacuum, Dishwasher, Disposal, Dryer, Stove, Washer, Refrigerator, Icemaker
Fireplace Y
Window Features Skylights,Wood Frame
Appliance Central Vacuum, Dishwasher, Disposal, Dryer, Stove, Washer, Refrigerator, Icemaker
Heat Source Natural Gas
Laundry Dryer In Unit, Washer In Unit
Exterior
Exterior Feature Balcony, Deck(s), Patio(s)
Garage Garage - Front Entry, Covered Parking, Garage Door Opener, Inside Access
Garage Spaces 6.0
Fence Fully, Rear
Utilities Available Electric Available, Natural Gas Available, Water Available, Sewer Available
Amenities Available Beach, Common Grounds, Lake, Mooring Area, Picnic Area, Pier/Dock, Tot Lots/Playground, Water/Lake Privileges
Waterfront Y
Waterfront Description Exclusive Easement,Private Dock Site
Water Access Y
Water Access Desc Fishing Allowed,Canoe/Kayak,Private Access,Swimming Allowed,Sail,Boat - Electric Motor Only
View Water, Lake
Street Surface Paved
Accessibility None
Porch Balcony, Deck(s), Patio(s)
Attached Garage 3
Total Parking Spaces 6
Garage Y
Building
Lot Description Backs to Trees, Partly Wooded, Sloping, Trees/Wooded
Story 3+
Sewer Public Sewer
Water Public
Architectural Style Contemporary
Level or Stories 3+
Additional Building Above Grade, Below Grade
Structure Type Vaulted Ceilings,9'+ Ceilings,2 Story Ceilings
New Construction N
Schools
Elementary Schools Baileys
Middle Schools Glasgow
High Schools Justice
School District Fairfax County Public Schools
Others
Pets Allowed Y
HOA Fee Include Common Area Maintenance,Insurance,Management,Pier/Dock Maintenance
Senior Community No
Tax ID 0611 11 0992
Ownership Fee Simple
SqFt Source Estimated
Security Features Electric Alarm
Horse Property N
Special Listing Condition Standard
Pets Description Cats OK, Dogs OK
Read Less Info
Want to know what your home might be worth? Contact us for a FREE valuation!

Our team is ready to help you sell your home for the highest possible price ASAP

Bought with Peter K Dallman • Long & Foster Real Estate, Inc.
GET MORE INFORMATION




