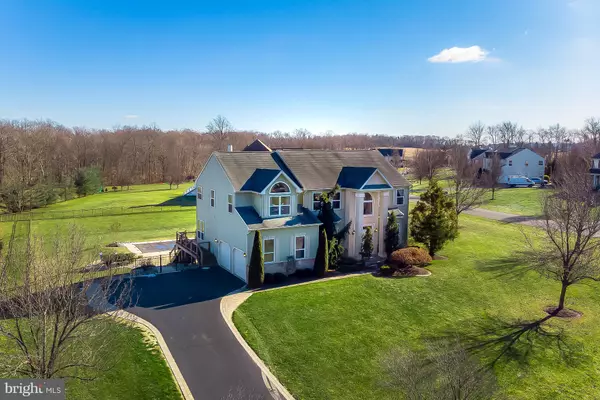For more information regarding the value of a property, please contact us for a free consultation.
Key Details
Sold Price $540,000
Property Type Single Family Home
Sub Type Detached
Listing Status Sold
Purchase Type For Sale
Subdivision Countryview
MLS Listing ID NJGL178484
Sold Date 06/10/19
Style Colonial
Bedrooms 4
Full Baths 2
Half Baths 1
HOA Fees $14/ann
HOA Y/N Y
Originating Board BRIGHT
Year Built 2003
Annual Tax Amount $12,789
Tax Year 2018
Lot Size 1.000 Acres
Acres 1.0
Property Description
Look no further than this spectacular, beautifully crafted Mullica Hill home where perfection truly exists. Nestled ideally on an acre lot in the prestigious Countryview neighborhood in the exclusive Clearview School District in close proximity to the NJ Turnpike, Rt 55, Philadelphia, and Delaware, you cannot dream up a better location. Pride of ownership and impeccable professional landscaping greet you upon arrival down the new Techo Bloc Driveway and set the stage for all of the incredible upgrades that await. As you enter into the Magnificent, 2 Story Foyer, prepare to be amazed by the 10 ft Ceilings, gleaming Brazilian Walnut Flooring, Chair Rail and Crown Molding, and natural light that shines in through the many windows. The Formal Living Room rests to the side of the entryway, which can also serve as the ideal home office thanks to the light pouring in from the large Bay Window and Recessed Lighting. The Formal Dining Room awaits, distinguished by its large Bay Window, Crown and Chair Rail Molding, and elegant Archway with stately columns that lead straight into the incredible kitchen of your dreams. A true Gourmet, Culinary Eat In Kitchen featuring Granite Countertops, State of the Art Appliances including a Wall Oven, Gas Range Stovetop, Venthood, and more, Large Center Island, and Farmhouse Sinks, you will want to host every dinner party in this incredible space. The Kitchen boasts a large Eat In Dining Area, illuminated from sliding glass doors that lead out to your backyard OASIS. This Timbertech Composite Deck can be accessed from 3 entrances, and is the perfect viewpoint to this Fenced In Yard, complete with a stunning Fiberglass Pool with Swim Ledge and Hot Tub surrounded by Travertine, stamped concrete patio complete with a Gas Firepit and hardscaped stone and travertine seating area, 15 Zone Sprinkler System controlled by Sky Drop App, Deck Lights, and more. Beneath the deck, the paradise continues with patio seating adorned with a ceiling fan and dry lock above. This incredible outdoor space can be accessed through the Fully Finished Walk Out Basement, complete with a Theater Room with Screen and Projector, Temperature Controlled Wine Cellar, Full Gym Area, and Full Bath with Travertine Marble Bath and Shower. This is the PERFECT home for entertaining! On the upper floor, your Master Suite awaits with Vaulted Ceilings, Ceiling Fan, Huge Closets, and Gorgeous SPA of a Master Bath with elegant tile, a large corner tub, and dual vanity sinks. The additional bedrooms are spacious and full of potential for guest rooms, storage, and more. This perfect home will be on everyones list, so make it yours!
Location
State NJ
County Gloucester
Area Harrison Twp (20808)
Zoning R1
Rooms
Basement Fully Finished
Main Level Bedrooms 4
Interior
Interior Features WhirlPool/HotTub, Sprinkler System, Kitchen - Island, Primary Bath(s), Pantry
Heating Forced Air
Cooling Central A/C
Flooring Carpet, Wood, Tile/Brick
Equipment Built-In Range, Cooktop, Oven - Self Cleaning, Dishwasher, Refrigerator, Built-In Microwave
Fireplace N
Appliance Built-In Range, Cooktop, Oven - Self Cleaning, Dishwasher, Refrigerator, Built-In Microwave
Heat Source Natural Gas
Exterior
Parking Features Built In, Inside Access
Garage Spaces 2.0
Pool In Ground
Water Access N
Roof Type Shingle
Accessibility None
Attached Garage 2
Total Parking Spaces 2
Garage Y
Building
Story 2
Sewer On Site Septic
Water Private
Architectural Style Colonial
Level or Stories 2
Additional Building Above Grade, Below Grade
New Construction N
Schools
Elementary Schools Pleasant Valley School
Middle Schools Clearview Regional M.S.
High Schools Clearview Regional H.S.
School District Clearview Regional Schools
Others
Senior Community No
Tax ID 08-00054-00010 13
Ownership Fee Simple
SqFt Source Assessor
Special Listing Condition Standard
Read Less Info
Want to know what your home might be worth? Contact us for a FREE valuation!

Our team is ready to help you sell your home for the highest possible price ASAP

Bought with Nancy L. Kowalik • Your Home Sold Guaranteed, Nancy Kowalik Group



