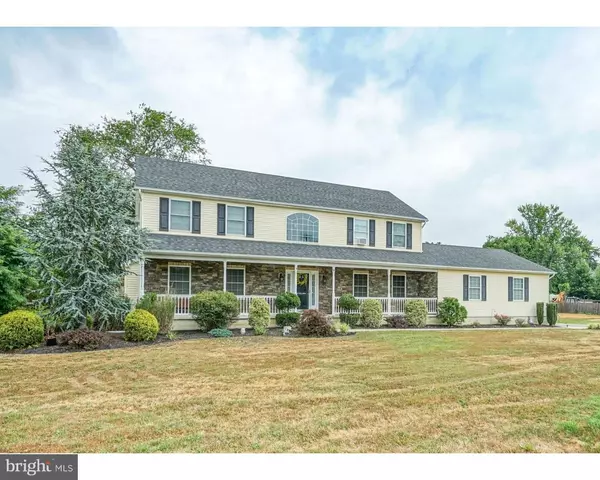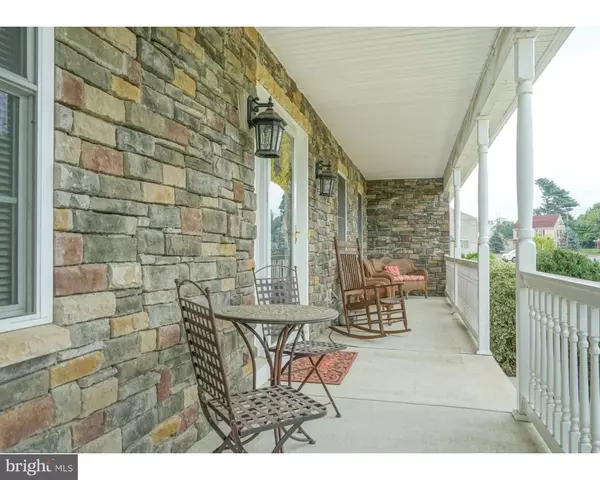For more information regarding the value of a property, please contact us for a free consultation.
Key Details
Sold Price $304,900
Property Type Single Family Home
Sub Type Detached
Listing Status Sold
Purchase Type For Sale
Square Footage 3,864 sqft
Price per Sqft $78
Subdivision None Available
MLS Listing ID NJSA127752
Sold Date 06/07/19
Style Colonial
Bedrooms 3
Full Baths 2
Half Baths 1
HOA Y/N N
Abv Grd Liv Area 2,576
Originating Board BRIGHT
Year Built 2010
Annual Tax Amount $7,645
Tax Year 2018
Lot Size 0.570 Acres
Acres 0.57
Lot Dimensions 65X385
Property Description
Gorgeous 3 bedroom, 2.5 bathroom home with LOW taxes!! The finishes and decor in this home are impeccable. As you enter impressive 2-story foyer, you'll notice the beautiful hardwood floors throughout the foyer, dining room, and formal living room, which has a gas fireplace. All of the rooms are generously sized, and neutrally painted and decorated, including the family room which has newer carpets, a ceiling fan and plenty of natural light. The huge kitchen features gorgeous tile flooring, custom cherry cabinets, granite counters, a pantry, recessed lighting and top-of-the-line stainless steel appliances. The tile floor continues into the first floor powder room and the laundry room. Head upstairs to the amazing master suite, which features newer carpets, a ceiling fan, and a luxury en-suite with tile floors, a frameless glass shower, soaking tub, double sinks, linen closet and a HUGE walk-in closet/dressing area with custom shelving and cabinetry. The other two bedrooms are also generously sized and have ceiling fans and large closets. The third bedroom also features hardwood flooring. Next head down to the finished basement and prepare to be blown away! It's the ultimate retreat with a pool table (negotiable), plenty of seating area and a custom-built wet bar! It's the perfect place to entertain or just relax on your own! There is also plenty of unfinished storage space, and for added convenience the basement is a walk-out to the two-car garage. Picture yourself enjoying a cup of coffee on a fall morning on the beautiful full front porch. This home is priced to sell (and the low taxes make it even more affordable!) so make your appointment today and start packing!!
Location
State NJ
County Salem
Area Oldmans Twp (21707)
Zoning RESIDENTIAL
Rooms
Other Rooms Living Room, Dining Room, Primary Bedroom, Bedroom 2, Kitchen, Family Room, Bedroom 1, Laundry, Other, Attic, Half Bath
Basement Full, Drainage System, Fully Finished, Interior Access, Garage Access, Sump Pump
Interior
Interior Features Primary Bath(s), Kitchen - Island, Ceiling Fan(s), Wet/Dry Bar, Kitchen - Eat-In, Pantry, Recessed Lighting, Walk-in Closet(s), Wine Storage, Wood Floors
Hot Water Oil
Heating Forced Air
Cooling Central A/C
Flooring Tile/Brick, Carpet, Hardwood
Fireplaces Number 1
Fireplaces Type Gas/Propane
Equipment Built-In Microwave, Dishwasher, Dryer, Oven/Range - Gas, Refrigerator, Stainless Steel Appliances, Washer
Fireplace Y
Appliance Built-In Microwave, Dishwasher, Dryer, Oven/Range - Gas, Refrigerator, Stainless Steel Appliances, Washer
Heat Source Oil
Laundry Main Floor
Exterior
Exterior Feature Porch(es)
Garage Inside Access, Garage Door Opener, Garage - Side Entry
Garage Spaces 5.0
Utilities Available Under Ground
Waterfront N
Water Access N
Roof Type Pitched,Shingle
Accessibility None
Porch Porch(es)
Attached Garage 2
Total Parking Spaces 5
Garage Y
Building
Story 2
Sewer On Site Septic
Water Public
Architectural Style Colonial
Level or Stories 2
Additional Building Above Grade, Below Grade
New Construction N
Schools
School District Oldmans Township Public Schools
Others
Senior Community No
Tax ID 07-00014-00012
Ownership Fee Simple
SqFt Source Assessor
Security Features Security System
Acceptable Financing Cash, Conventional, FHA, USDA
Listing Terms Cash, Conventional, FHA, USDA
Financing Cash,Conventional,FHA,USDA
Special Listing Condition Standard
Read Less Info
Want to know what your home might be worth? Contact us for a FREE valuation!

Our team is ready to help you sell your home for the highest possible price ASAP

Bought with Donna M Halgas • Long & Foster Real Estate, Inc.
GET MORE INFORMATION




