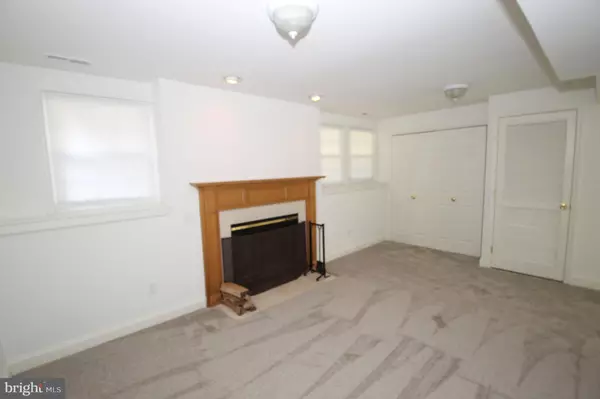For more information regarding the value of a property, please contact us for a free consultation.
Key Details
Sold Price $270,000
Property Type Townhouse
Sub Type Interior Row/Townhouse
Listing Status Sold
Purchase Type For Sale
Square Footage 1,700 sqft
Price per Sqft $158
Subdivision Limestone Hills We
MLS Listing ID DENC417658
Sold Date 06/17/19
Style Colonial
Bedrooms 3
Full Baths 1
Half Baths 2
HOA Fees $20/ann
HOA Y/N Y
Abv Grd Liv Area 1,700
Originating Board BRIGHT
Year Built 1993
Annual Tax Amount $3,165
Tax Year 2018
Lot Size 4,356 Sqft
Acres 0.1
Lot Dimensions 35 x 130
Property Description
Welcome to this beautiful, move-in-ready end unit townhouse in the desirable community of Limestone Hills West, situated in perfect Pike Creek. Enter this wonderful townhouse on the garage level into a large foyer leading to a family-room with fireplace. One floor up provides you with an open floor plan on the main level. Gleaming hardwood flooring covers the huge living room and leads to the dining room with a bay window. Newer french doors lead to a large back deck and yard. The eat-in kitchen features granite counter tops and a newer stainless refrigerator. The upper level includes a master bedroom with walk-in closet, 2 additional bedrooms and a hall bath with double sinks. There are also powder rooms on the entry and main levels. New carpeting, fresh paint, newer windows and french door, newer hot water tank are included in recent updates. Single car garage complete this wonderful home. Community is conveniently located to I95, RT7 & major shopping areas.
Location
State DE
County New Castle
Area Elsmere/Newport/Pike Creek (30903)
Zoning NCPUD
Rooms
Other Rooms Living Room, Dining Room, Primary Bedroom, Bedroom 3, Kitchen, Family Room, Bathroom 2
Interior
Hot Water Natural Gas
Cooling Central A/C
Fireplaces Number 1
Equipment Built-In Microwave, Dishwasher, Disposal, Dryer, Washer
Fireplace Y
Window Features Bay/Bow,Replacement
Appliance Built-In Microwave, Dishwasher, Disposal, Dryer, Washer
Heat Source Natural Gas
Laundry Lower Floor
Exterior
Garage Garage - Front Entry, Garage Door Opener
Garage Spaces 1.0
Waterfront N
Water Access N
Accessibility None
Parking Type Attached Garage, Driveway, On Street
Attached Garage 1
Total Parking Spaces 1
Garage Y
Building
Story 3+
Sewer Public Sewer
Water Public
Architectural Style Colonial
Level or Stories 3+
Additional Building Above Grade, Below Grade
New Construction N
Schools
School District Red Clay Consolidated
Others
Senior Community No
Tax ID 08-030.40-038
Ownership Fee Simple
SqFt Source Assessor
Acceptable Financing Cash, Conventional, FHA, VA
Listing Terms Cash, Conventional, FHA, VA
Financing Cash,Conventional,FHA,VA
Special Listing Condition Standard
Read Less Info
Want to know what your home might be worth? Contact us for a FREE valuation!

Our team is ready to help you sell your home for the highest possible price ASAP

Bought with Nancy Pu-Chou • BHHS Fox & Roach - Hockessin
GET MORE INFORMATION




