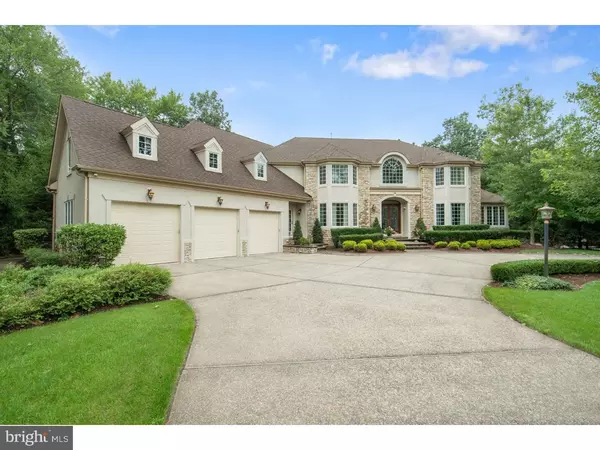For more information regarding the value of a property, please contact us for a free consultation.
Key Details
Sold Price $1,325,000
Property Type Single Family Home
Sub Type Detached
Listing Status Sold
Purchase Type For Sale
Square Footage 8,552 sqft
Price per Sqft $154
Subdivision Woodland Glen
MLS Listing ID 1004248318
Sold Date 06/18/19
Style French,Traditional
Bedrooms 5
Full Baths 6
Half Baths 1
HOA Fees $150/ann
HOA Y/N Y
Abv Grd Liv Area 6,252
Originating Board TREND
Year Built 2007
Annual Tax Amount $36,797
Tax Year 2018
Lot Size 0.960 Acres
Acres 0.96
Lot Dimensions .96
Property Description
Custom home with a private location, nestled on a cul de sac. Built by Steliga, the owners spared no expense in upgrades. From the moment you drive into the circular drive and walk through the double mahogany and beveled glass doors, the home welcomes you. The home features 5 Bedrooms,6 Baths and 1 powder room, conservatory, office, 1st floor guest bedroom suite, 2 laundry rooms, and 3 car garage. The gourmet kitchen is a "dream" with an oversized island w/3 stools, custom oyster cabinetry, stainless appl. including 3 Fisher Paykel drawer dishwashers, Sub Zero Ref & Freezer, Thermador 6 burner gas cooktop w/potfiler, double oven w/convection, microwave, butlers pantry w/sink and wine cooler and 160 bottle wine vault w/custom wrought iron gate. The 2 sty family room has an array of windows overlooking the inground pool, spa, barbecue area and patio. The custom wall units w/TV and gas fireplace add to the charm of the room. The Master suite has a tray ceiling, gas fireplace, 2 huge walk in custom closets and as you enter the Master bath it boasts an oversized rain shower, whirlpool tub, double sink w/cabinetry and 2 water closets. The finished lower level has an additional 2300 sq.ft., with a family gathering room, 6th bedroom (w/egress window) game room, pool room and workout/gym, wet bar and plenty of storage w/access to garage. The amenities include: 3 systems of gas heat and central ac, 3 hot water heaters, Pex piping, central vac, holiday lighting package, toe kick heaters in 5 baths, sec system w/exterior cameras, irrigation system, surround sound and hardscaping on the drive, steps, walkways, and patios. Come see this Gorgeous home that the owners have lovingly built and maintained!!
Location
State NJ
County Camden
Area Voorhees Twp (20434)
Zoning RES
Rooms
Other Rooms Living Room, Dining Room, Primary Bedroom, Bedroom 2, Bedroom 3, Kitchen, Family Room, Bedroom 1, In-Law/auPair/Suite, Laundry, Other, Attic
Basement Full, Outside Entrance, Fully Finished
Main Level Bedrooms 1
Interior
Interior Features Primary Bath(s), Kitchen - Island, Butlers Pantry, Ceiling Fan(s), Attic/House Fan, Central Vacuum, Wet/Dry Bar, Dining Area
Hot Water Natural Gas
Heating Forced Air, Zoned
Cooling Central A/C
Flooring Wood, Fully Carpeted, Tile/Brick, Marble
Fireplaces Number 2
Fireplaces Type Marble, Gas/Propane
Equipment Built-In Range, Oven - Double, Oven - Self Cleaning, Dishwasher, Refrigerator
Fireplace Y
Window Features Bay/Bow
Appliance Built-In Range, Oven - Double, Oven - Self Cleaning, Dishwasher, Refrigerator
Heat Source Natural Gas
Laundry Main Floor, Upper Floor
Exterior
Exterior Feature Patio(s)
Garage Garage Door Opener, Oversized
Garage Spaces 6.0
Fence Other
Pool In Ground
Utilities Available Cable TV
Waterfront N
Water Access N
Roof Type Pitched,Shingle
Accessibility None
Porch Patio(s)
Attached Garage 3
Total Parking Spaces 6
Garage Y
Building
Lot Description Cul-de-sac, Level, Trees/Wooded, Front Yard, Rear Yard, SideYard(s)
Story 2
Foundation Concrete Perimeter
Sewer On Site Septic
Water Public
Architectural Style French, Traditional
Level or Stories 2
Additional Building Above Grade, Below Grade
Structure Type Cathedral Ceilings,9'+ Ceilings
New Construction N
Schools
Elementary Schools Kresson
Middle Schools Voorhees M.S.
High Schools Eastern H.S.
School District Voorhees Township Board Of Education
Others
HOA Fee Include Common Area Maintenance
Senior Community No
Tax ID 34-00213 04-00155
Ownership Fee Simple
SqFt Source Assessor
Security Features Security System
Acceptable Financing Conventional
Listing Terms Conventional
Financing Conventional
Special Listing Condition Standard
Read Less Info
Want to know what your home might be worth? Contact us for a FREE valuation!

Our team is ready to help you sell your home for the highest possible price ASAP

Bought with Anne Koons • BHHS Fox & Roach-Cherry Hill
GET MORE INFORMATION




