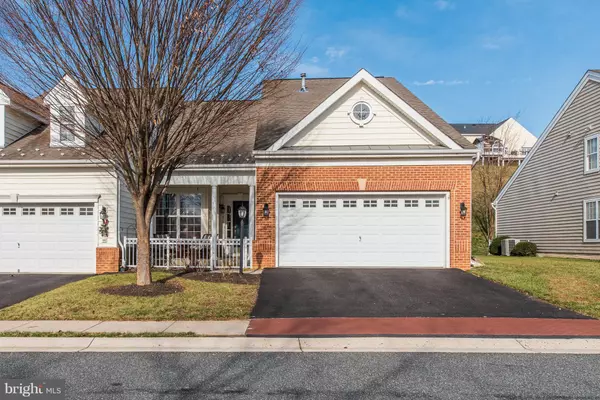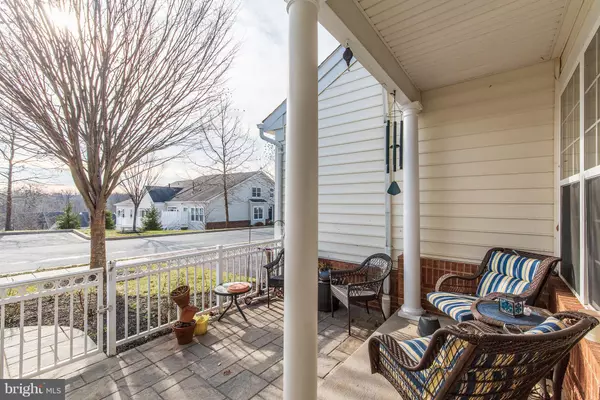For more information regarding the value of a property, please contact us for a free consultation.
Key Details
Sold Price $299,900
Property Type Townhouse
Sub Type End of Row/Townhouse
Listing Status Sold
Purchase Type For Sale
Square Footage 1,711 sqft
Price per Sqft $175
Subdivision Bulle Rock
MLS Listing ID MDHR162562
Sold Date 06/21/19
Style Carriage House
Bedrooms 3
Full Baths 3
Half Baths 1
HOA Fees $333/mo
HOA Y/N Y
Abv Grd Liv Area 1,711
Originating Board BRIGHT
Year Built 2006
Annual Tax Amount $3,955
Tax Year 2018
Lot Size 5,192 Sqft
Acres 0.12
Property Description
Welcome to Bulle Rock and Welcome to A new Way of Living! This move in ready villa features gleaming hardwood floors, granite counters, stainless steel applanices, gas range for cooking. Living Room with a vaulted ceiling and a two sided gas fireplace. Main Level Master with tray ceiling , full private bath with seperate shower stall and soaking tub. Formal Dining room or optional 3 bedroom. Half Bath has plumbling to be made into a Full Bath. Finished Lower Level Family Room with Full Bath. Paver Patio is just perfect for outside entertainig. Community offers indoor & outdoor pool, tennis, golf and exercise area and so much more.
Location
State MD
County Harford
Zoning R2
Rooms
Other Rooms Living Room, Dining Room, Primary Bedroom, Bedroom 2, Kitchen, Family Room, Foyer, Sun/Florida Room, Laundry, Loft, Storage Room, Primary Bathroom, Full Bath, Half Bath
Basement Connecting Stairway, Heated, Improved, Rear Entrance, Walkout Stairs, Outside Entrance, Partially Finished
Main Level Bedrooms 2
Interior
Interior Features Attic, Carpet, Chair Railings, Dining Area, Entry Level Bedroom, Floor Plan - Traditional, Formal/Separate Dining Room, Kitchen - Eat-In, Kitchen - Gourmet, Primary Bath(s), Recessed Lighting, Sprinkler System, Upgraded Countertops, Walk-in Closet(s), Wood Floors
Hot Water Natural Gas
Heating Forced Air
Cooling Central A/C
Flooring Carpet
Fireplaces Number 1
Fireplaces Type Gas/Propane, Mantel(s)
Equipment Dishwasher, Disposal, Microwave, Oven/Range - Gas, Stainless Steel Appliances, Water Heater
Fireplace Y
Window Features Double Pane
Appliance Dishwasher, Disposal, Microwave, Oven/Range - Gas, Stainless Steel Appliances, Water Heater
Heat Source Natural Gas
Laundry Hookup, Has Laundry, Main Floor
Exterior
Exterior Feature Patio(s), Porch(es)
Garage Garage - Front Entry
Garage Spaces 2.0
Amenities Available Club House, Common Grounds, Dining Rooms, Exercise Room, Fitness Center, Gated Community, Golf Course, Jog/Walk Path, Pool - Indoor, Pool - Outdoor, Swimming Pool, Tennis Courts
Waterfront N
Water Access N
Roof Type Shingle
Accessibility Other
Porch Patio(s), Porch(es)
Parking Type Attached Garage, Driveway, On Street
Attached Garage 2
Total Parking Spaces 2
Garage Y
Building
Story 3+
Sewer Public Sewer
Water Public
Architectural Style Carriage House
Level or Stories 3+
Additional Building Above Grade, Below Grade
Structure Type 9'+ Ceilings,Dry Wall,Tray Ceilings,Vaulted Ceilings
New Construction N
Schools
Elementary Schools Havre De Grace
Middle Schools Havre De Grace
High Schools Havre De Grace
School District Harford County Public Schools
Others
HOA Fee Include Common Area Maintenance,Health Club,Insurance,Lawn Care Front,Lawn Care Rear,Lawn Maintenance,Management,Pool(s),Recreation Facility,Security Gate,Snow Removal
Senior Community No
Tax ID 06-067158
Ownership Fee Simple
SqFt Source Assessor
Security Features Security Gate,Security System
Special Listing Condition Standard
Read Less Info
Want to know what your home might be worth? Contact us for a FREE valuation!

Our team is ready to help you sell your home for the highest possible price ASAP

Bought with Mildred M Riddle • CENTURY 21 New Millennium
GET MORE INFORMATION




