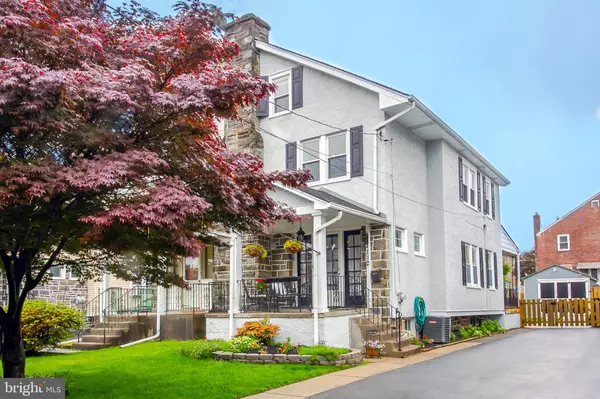For more information regarding the value of a property, please contact us for a free consultation.
Key Details
Sold Price $310,000
Property Type Single Family Home
Sub Type Twin/Semi-Detached
Listing Status Sold
Purchase Type For Sale
Square Footage 1,350 sqft
Price per Sqft $229
Subdivision Manoa
MLS Listing ID PADE491434
Sold Date 06/28/19
Style Colonial
Bedrooms 4
Full Baths 1
Half Baths 1
HOA Y/N N
Abv Grd Liv Area 1,350
Originating Board BRIGHT
Year Built 1930
Annual Tax Amount $5,175
Tax Year 2018
Lot Size 3,920 Sqft
Acres 0.09
Lot Dimensions 30.00 x 125.00
Property Description
What a treat! This absolutely gorgeous twin home in the heart of Manoa is completely turn key, offering a stunning kitchen, updated baths and an open concept. Enter under the covered front porch, perfect for enjoying the friendly neighborhood! The living room has a gorgeous stone surround gas fireplace and opens to the kitchen/dining room space. The kitchen is one out of a magazine! Gorgeous center island, white wall cabinets, quartz counters, stainless appliances, custom board and batten on the walls, wood beam detail, sliding barn door and so much attention to detail at every turn! Off of the kitchen is access to the covered back deck perfect for entertaining and enjoying the nicely sized backyard. The 2nd floor has a beautifully sized master with double closet, 2 additional bedrooms nice in size and a recently updated hall bath. The 3rd floor is walk up to include a 4th bedroom with pine hardwoods. The basement of the home offers a walk out and is finished as well with a half bath. An amazing added space for office, play, hanging out, you name it. Laundry and utility area are separate. The current owners have done such a beautiful job renovating this home inside and out. The curb appeal is perfect. Interior is completely move in ready and the finishes divine. Great driveway parking, a shed large enough for a car with electricity, gas heat and central air. A true treat and a home you d be so proud to call your own!
Location
State PA
County Delaware
Area Haverford Twp (10422)
Zoning RESIDENTIAL
Rooms
Basement Full
Interior
Heating Hot Water, Radiant
Cooling Central A/C
Flooring Ceramic Tile
Fireplaces Type Stone, Gas/Propane
Equipment Built-In Microwave, Dishwasher, Oven/Range - Electric, Refrigerator, Stainless Steel Appliances
Fireplace Y
Appliance Built-In Microwave, Dishwasher, Oven/Range - Electric, Refrigerator, Stainless Steel Appliances
Heat Source Natural Gas
Exterior
Exterior Feature Deck(s), Porch(es)
Garage Spaces 3.0
Fence Wood
Waterfront N
Water Access N
Roof Type Pitched,Shingle
Street Surface Black Top
Accessibility None
Porch Deck(s), Porch(es)
Road Frontage Boro/Township
Total Parking Spaces 3
Garage N
Building
Lot Description Rear Yard
Story 3+
Sewer Public Sewer
Water Public
Architectural Style Colonial
Level or Stories 3+
Additional Building Above Grade, Below Grade
New Construction N
Schools
School District Haverford Township
Others
Senior Community No
Tax ID 22-01-01858-00
Ownership Fee Simple
SqFt Source Assessor
Acceptable Financing Cash, Conventional, FHA, VA
Listing Terms Cash, Conventional, FHA, VA
Financing Cash,Conventional,FHA,VA
Special Listing Condition Standard
Read Less Info
Want to know what your home might be worth? Contact us for a FREE valuation!

Our team is ready to help you sell your home for the highest possible price ASAP

Bought with Selma S Glanzberg • BHHS Fox & Roach-Gladwyne
GET MORE INFORMATION




