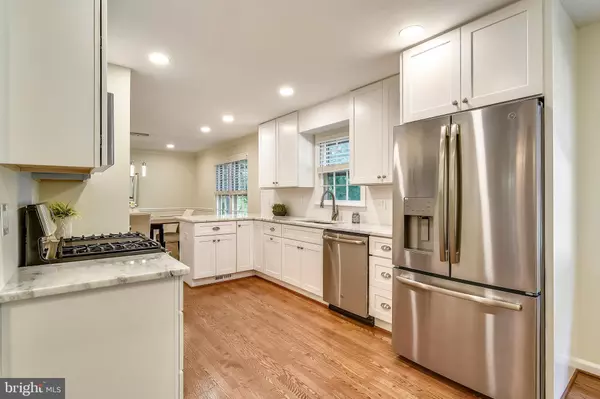For more information regarding the value of a property, please contact us for a free consultation.
Key Details
Sold Price $950,000
Property Type Single Family Home
Sub Type Detached
Listing Status Sold
Purchase Type For Sale
Square Footage 3,866 sqft
Price per Sqft $245
Subdivision Shrevewood
MLS Listing ID VAFX1066184
Sold Date 07/08/19
Style Colonial
Bedrooms 4
Full Baths 3
Half Baths 1
HOA Y/N N
Abv Grd Liv Area 2,616
Originating Board BRIGHT
Year Built 1983
Annual Tax Amount $9,279
Tax Year 2018
Lot Size 0.343 Acres
Acres 0.34
Property Description
Fully renovated Colonial on a quiet cul-de-sac, minutes from Tysons, McLean, Arlington, Falls Church City. Features modern kitchen with large eat-in dining area with new cabinets, quartz countertops and Stainless Steel appliances.Easy access to the large 500+sqft deck right off the family room. Fully finished, walkout basement with ton of light; large enough for both the kids and adults to play. Stretch out in your master bedroom with new hardwood floors including large walk-in and cedar closets. Enjoy your new master bathroom with rain shower head, custom frameless glass door, and dual vanity sinks. Two car garage with generous storage leads to the mudroom with additional access from the rear deck. Enjoy the landscaped 15,000sq foot lot with upgraded landscaping. Less than 1 mile to WFC Metro station, directly across the street from the WO&D Trail, and minutes to the restaurants and shopping in Tysons and Mosaic District. Easy access to I-495 HOT lanes, HOV, Rt. 50, Lee Hwy, and expanding I-66.
Location
State VA
County Fairfax
Zoning 130
Rooms
Other Rooms Living Room, Dining Room, Primary Bedroom, Bedroom 2, Bedroom 3, Bedroom 4, Kitchen, Family Room, Basement, Breakfast Room, Utility Room
Basement Fully Finished, Daylight, Partial, Outside Entrance, Walkout Level
Interior
Interior Features Breakfast Area, Attic, Carpet, Cedar Closet(s), Combination Kitchen/Dining, Dining Area, Family Room Off Kitchen, Floor Plan - Open, Formal/Separate Dining Room, Kitchen - Eat-In, Kitchen - Table Space, Recessed Lighting, Upgraded Countertops, Wainscotting, Window Treatments, Wood Floors
Hot Water Natural Gas
Heating Forced Air
Cooling Central A/C
Flooring Hardwood, Carpet
Fireplaces Number 1
Fireplaces Type Mantel(s), Wood
Equipment Built-In Microwave, Dishwasher, Disposal, Dryer, Oven/Range - Gas, Refrigerator, Stainless Steel Appliances, Washer, Water Heater
Fireplace Y
Window Features Screens,Wood Frame
Appliance Built-In Microwave, Dishwasher, Disposal, Dryer, Oven/Range - Gas, Refrigerator, Stainless Steel Appliances, Washer, Water Heater
Heat Source Natural Gas
Laundry Main Floor, Has Laundry, Dryer In Unit
Exterior
Garage Garage - Front Entry, Garage Door Opener
Garage Spaces 2.0
Utilities Available Cable TV, Cable TV Available
Waterfront N
Water Access N
Roof Type Shingle,Architectural Shingle
Accessibility 2+ Access Exits
Attached Garage 2
Total Parking Spaces 2
Garage Y
Building
Lot Description Front Yard, Landscaping, Cul-de-sac
Story 3+
Foundation Concrete Perimeter, Block
Sewer Public Sewer
Water Public
Architectural Style Colonial
Level or Stories 3+
Additional Building Above Grade, Below Grade
Structure Type Dry Wall
New Construction N
Schools
Elementary Schools Shrevewood
Middle Schools Kilmer
High Schools Marshall
School District Fairfax County Public Schools
Others
Pets Allowed Y
Senior Community No
Tax ID 0403 28 0008A
Ownership Fee Simple
SqFt Source Estimated
Security Features Smoke Detector
Special Listing Condition Standard
Pets Description Cats OK, Dogs OK
Read Less Info
Want to know what your home might be worth? Contact us for a FREE valuation!

Our team is ready to help you sell your home for the highest possible price ASAP

Bought with Lauren J Reardon • RE/MAX Distinctive Real Estate, Inc.
GET MORE INFORMATION




