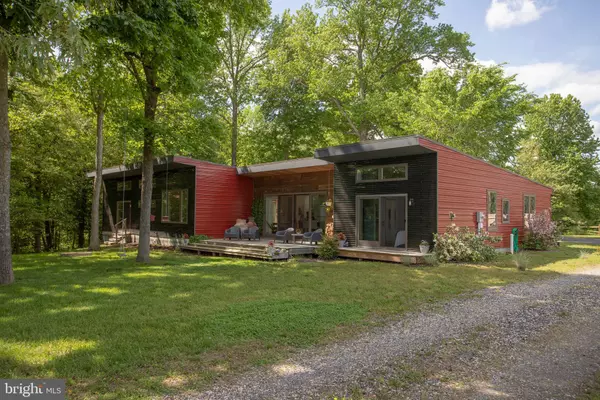For more information regarding the value of a property, please contact us for a free consultation.
Key Details
Sold Price $428,900
Property Type Single Family Home
Sub Type Detached
Listing Status Sold
Purchase Type For Sale
Square Footage 2,880 sqft
Price per Sqft $148
Subdivision Meadow Wood
MLS Listing ID MDCM122300
Sold Date 07/08/19
Style Contemporary
Bedrooms 3
Full Baths 2
Half Baths 1
HOA Y/N N
Abv Grd Liv Area 2,880
Originating Board BRIGHT
Year Built 2015
Annual Tax Amount $4,502
Tax Year 2018
Lot Size 9.040 Acres
Acres 9.04
Lot Dimensions x 0.00
Property Description
This is custom, open concept, passive-solar home designed and built with highly efficient structurally insulated panels (SIP's) to optimize thermal efficiency offers a huge kitchen with island that seats 6, stainless appliances with Viking range, and walk-in pantry. The master bedroom boasts sliding glass doors, a walk-in closet with built-ins, and a beautiful master bath with double sinks and a double shower. Anderson windows throughout, including 7' high sliding glass door units in the kitchen, master bedroom and guest room. This home is cool in the summer, warm in the winter. Tons of natural light, easy to maintain concrete floors, and sliding barn doors are must-see. Expansive 3-car garage and arched steel 35'x40' outbuilding includes concrete floor, room for 3-vehicle's or 2+boat storage, workshop, and is well-lit and open with three skylights that leave nothing to be desired for the weekend warrior or hobbyist. Tucked away on 14 beautiful acres along Mason Branch of Tuckahoe Creek, a clear stream filled with bass, bluegill, pickerell, and other varieties. Abundant wildlife including bald eagles, ospreys, whitetail, turkey, fox, and beavers share this lovely setting. Some of the many features include Viking Stove, The HVAC system is a highly efficient LG 54K BTU ductless heat pump, and the concrete floors are already plumbed for radiant heat throughout the entire home, including all necessary pumps, manifolds, valves, and equipment which would be easy to complete and put into service. Purchase includes two parcels totalling 14 acres.
Location
State MD
County Caroline
Zoning R
Rooms
Other Rooms Living Room, Dining Room, Primary Bedroom, Bedroom 2, Bedroom 3, Kitchen, Family Room, Foyer, Study, Office, Primary Bathroom
Main Level Bedrooms 3
Interior
Interior Features Built-Ins, Bar, Carpet, Combination Dining/Living, Efficiency, Entry Level Bedroom, Family Room Off Kitchen, Floor Plan - Open, Kitchen - Eat-In, Kitchen - Island, Primary Bath(s), Pantry, Walk-in Closet(s)
Heating Solar - Passive
Cooling Ceiling Fan(s), Central A/C
Flooring Concrete
Equipment Stainless Steel Appliances, Stove, Refrigerator, Dishwasher, Dryer, Washer
Appliance Stainless Steel Appliances, Stove, Refrigerator, Dishwasher, Dryer, Washer
Heat Source Solar
Exterior
Garage Additional Storage Area, Oversized
Garage Spaces 2.0
Waterfront N
Water Access N
View Trees/Woods
Roof Type Metal
Accessibility None
Parking Type Detached Garage
Total Parking Spaces 2
Garage Y
Building
Story 1
Foundation Slab
Sewer Septic Exists
Water Well
Architectural Style Contemporary
Level or Stories 1
Additional Building Above Grade, Below Grade
Structure Type High
New Construction N
Schools
School District Caroline County Public Schools
Others
Senior Community No
Tax ID 02-033992
Ownership Fee Simple
SqFt Source Assessor
Special Listing Condition Standard
Read Less Info
Want to know what your home might be worth? Contact us for a FREE valuation!

Our team is ready to help you sell your home for the highest possible price ASAP

Bought with Nilou Jones • RE/MAX Leading Edge
GET MORE INFORMATION




