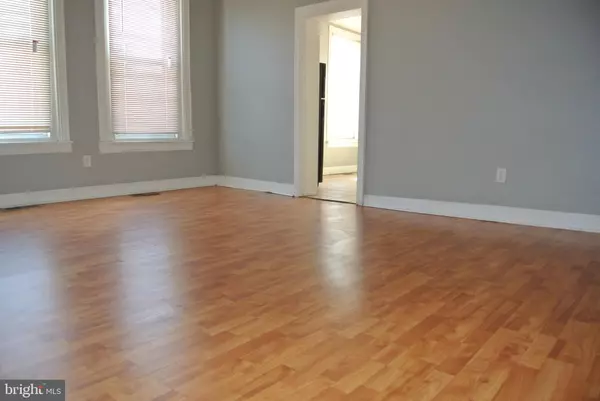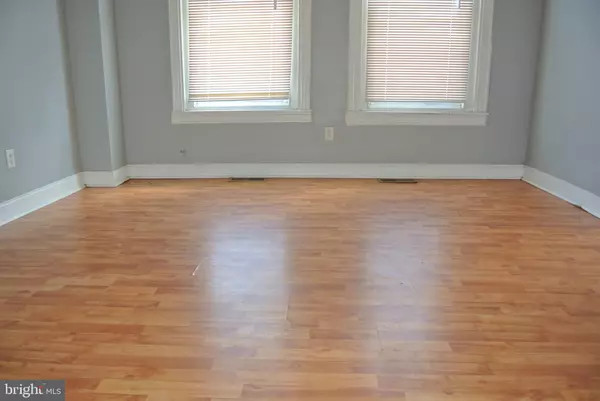For more information regarding the value of a property, please contact us for a free consultation.
Key Details
Sold Price $162,000
Property Type Multi-Family
Sub Type End of Row/Townhouse
Listing Status Sold
Purchase Type For Sale
Square Footage 2,272 sqft
Price per Sqft $71
Subdivision Hunting Park
MLS Listing ID PAPH799852
Sold Date 07/09/19
Style Other
HOA Y/N N
Abv Grd Liv Area 2,272
Originating Board BRIGHT
Year Built 1940
Annual Tax Amount $1,449
Tax Year 2019
Lot Size 1,680 Sqft
Acres 0.04
Lot Dimensions 16.00 x 105.00
Property Description
CALLING ALL INVESTORS AND LANDLORDS!!! Welcome to 1200 W. Airdrie Street located in the Hunting Park Section of the City This property is also in an OPPORTUNITY ZONE for reinvestment which is a huge and phenomenal benefit for an investor or landlord who is looking to seize the moment for maximum return on investment. This legally zoned duplex is fully occupied with positive cash flow and property management is in place for an easy transition from seller to new owner. Unit 1 is currently rented on a year to year lease and the monthly rent is $950.00. Unit 1 consist of living room, kitchen with stove, microwave, dishwasher, refrigerator, exclusive use to the back yard and full size basement for additional storage. Unit 1 has hardwood laminate flooring throughout, was recently freshly painted prior to the tenant moving in, has enormous bedrooms and a 3 piece bathroom with ceramic tile flooring. The eat in kitchen has ceramic flooring as well. Unit 2 is a bi-level unit that comprises the 2nd and 3rd floor and is also on a year to year lease and is currently rented at $1,075 a month. Unit 2 features the living room that runs into the kitchen, 2 large bedrooms, 3 piece bathroom, laundry room with washer and dryer on the 2nd floor. The 3rd floor features 2 overly sized bedrooms with plenty of space. Unit 2 has laminate flooring throughout and ceramic flooring in the bathroom. The kitchen has stove, microwave, dishwasher, and refrigerator. Both Units have central air for heating and cooling, separately metered for utilities except water, and it is conveniently located within close proximity to major highways, public transportation, schools, university, school of medicine and dentistry, stores, shops, and restaurants. A 48 hour notice is required for all showings since it is tenant occupied. Don't let this CASH COW slip you away. Schedule to view and submit an offer right a way. Seller is very motivated and will consider all serious offers. Please submit proof funds with all offers and pre-approval if financing. Your new addition to your portfolio awaits you. The possibilities are endless. You can also occupy 1 unit and let the other unit cover your expenses. This amazing property and all that it has to offer will make it a great choice to add to your portfolio. Thank you for stopping by and looking forward to your offer.
Location
State PA
County Philadelphia
Area 19140 (19140)
Zoning RM1
Rooms
Basement Other
Interior
Hot Water Natural Gas
Heating Central, Forced Air
Cooling Central A/C
Heat Source Natural Gas
Exterior
Water Access N
Accessibility None
Garage N
Building
Sewer Public Sewer
Water Public
Architectural Style Other
Additional Building Above Grade, Below Grade
New Construction N
Schools
School District The School District Of Philadelphia
Others
Tax ID 432207600
Ownership Fee Simple
SqFt Source Assessor
Acceptable Financing Cash, Conventional, FHA, FHA 203(b)
Listing Terms Cash, Conventional, FHA, FHA 203(b)
Financing Cash,Conventional,FHA,FHA 203(b)
Special Listing Condition Standard
Read Less Info
Want to know what your home might be worth? Contact us for a FREE valuation!

Our team is ready to help you sell your home for the highest possible price ASAP

Bought with Benjamin J Pabst • Entourage Elite Real Estate-Conshohocken



