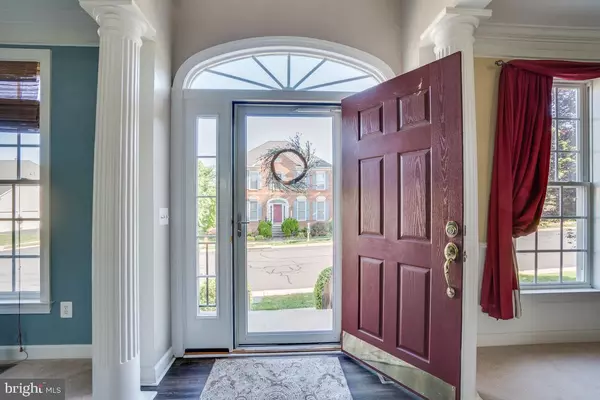For more information regarding the value of a property, please contact us for a free consultation.
Key Details
Sold Price $539,900
Property Type Single Family Home
Sub Type Detached
Listing Status Sold
Purchase Type For Sale
Square Footage 3,664 sqft
Price per Sqft $147
Subdivision Piedmont
MLS Listing ID VAPW469526
Sold Date 07/11/19
Style Colonial
Bedrooms 4
Full Baths 3
Half Baths 1
HOA Fees $174/mo
HOA Y/N Y
Abv Grd Liv Area 2,984
Originating Board BRIGHT
Year Built 2003
Annual Tax Amount $5,900
Tax Year 2019
Lot Size 7,222 Sqft
Acres 0.17
Property Description
"Gorgeous updated colonial located in the award-winning community of Piedmont!! This home features a large gourmet kitchen with double ovens that overlooks a family room with a cozy fireplace. The sunroom located just off the kitchen makes this living area ideal for hosting large gatherings. Upstairs you will find a master bedroom with tray ceilings, walk-in closet, and attached master bath with his and her sinks. The fully finished basement includes a large recreational space and two additional bonus rooms. This amazing property also features a new deck in 2017 to host all your summer barbeques! Piedmont amenities and all-inclusive lifestyle of luxury include controlled gated access, 2 private outdoor pools, 1 Indoor pool, a full-service athletic and fitness center, a spacious community center with meeting rooms and business center, and the beautiful Piedmont Golf Club with an 18-hole championship golf course designed by Tom Fazio."
Location
State VA
County Prince William
Zoning PMR
Rooms
Other Rooms Living Room, Dining Room, Primary Bedroom, Bedroom 2, Bedroom 3, Kitchen, Family Room, Bedroom 1, Sun/Florida Room, Great Room, Laundry, Bathroom 2, Bathroom 3, Bonus Room, Primary Bathroom, Half Bath
Basement Partial
Interior
Interior Features Butlers Pantry, Carpet, Ceiling Fan(s), Chair Railings, Crown Moldings, Dining Area, Family Room Off Kitchen, Floor Plan - Open, Formal/Separate Dining Room, Kitchen - Gourmet, Primary Bath(s), Upgraded Countertops, Walk-in Closet(s)
Hot Water Natural Gas
Heating Heat Pump(s)
Cooling Central A/C
Flooring Hardwood, Carpet
Fireplaces Number 1
Fireplaces Type Gas/Propane
Equipment Cooktop, Dryer - Front Loading, Disposal, Oven - Double, Oven - Wall, Refrigerator, Stainless Steel Appliances, Washer - Front Loading
Fireplace Y
Appliance Cooktop, Dryer - Front Loading, Disposal, Oven - Double, Oven - Wall, Refrigerator, Stainless Steel Appliances, Washer - Front Loading
Heat Source Natural Gas
Laundry Main Floor
Exterior
Garage Garage - Rear Entry, Garage Door Opener, Other
Garage Spaces 2.0
Amenities Available Bike Trail, Club House, Common Grounds, Community Center, Exercise Room, Fitness Center, Gated Community, Golf Course Membership Available, Meeting Room, Pool - Indoor, Pool - Outdoor, Swimming Pool, Tennis Courts, Tot Lots/Playground
Waterfront N
Water Access N
Roof Type Asphalt
Accessibility None
Total Parking Spaces 2
Garage Y
Building
Story 3+
Sewer Public Sewer
Water Public
Architectural Style Colonial
Level or Stories 3+
Additional Building Above Grade, Below Grade
Structure Type 2 Story Ceilings,9'+ Ceilings
New Construction N
Schools
Elementary Schools Mountain View
Middle Schools Bull Run
High Schools Battlefield
School District Prince William County Public Schools
Others
Pets Allowed Y
HOA Fee Include Common Area Maintenance,Health Club,Insurance,Management,Pool(s),Recreation Facility,Reserve Funds,Road Maintenance,Security Gate,Snow Removal,Trash,Other
Senior Community No
Tax ID 7398-62-9509
Ownership Fee Simple
SqFt Source Assessor
Security Features Security Gate
Acceptable Financing Negotiable
Horse Property N
Listing Terms Negotiable
Financing Negotiable
Special Listing Condition Standard
Pets Description Number Limit
Read Less Info
Want to know what your home might be worth? Contact us for a FREE valuation!

Our team is ready to help you sell your home for the highest possible price ASAP

Bought with Carmen N Gill • CENTURY 21 New Millennium
GET MORE INFORMATION




