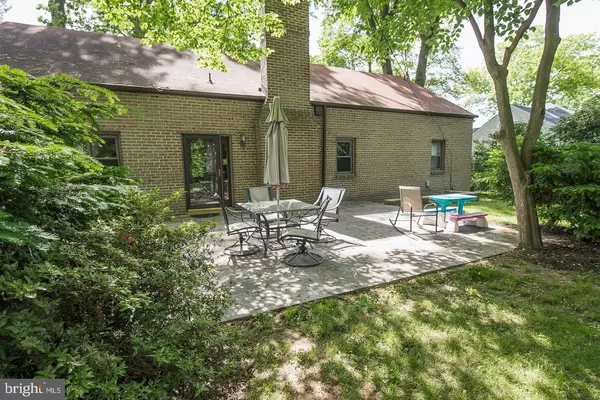For more information regarding the value of a property, please contact us for a free consultation.
Key Details
Sold Price $282,100
Property Type Single Family Home
Sub Type Detached
Listing Status Sold
Purchase Type For Sale
Square Footage 2,375 sqft
Price per Sqft $118
Subdivision Brandywine Hills
MLS Listing ID DENC479218
Sold Date 07/11/19
Style Cape Cod
Bedrooms 4
Full Baths 3
Half Baths 1
HOA Y/N N
Abv Grd Liv Area 2,375
Originating Board BRIGHT
Year Built 1954
Annual Tax Amount $3,610
Tax Year 2018
Lot Size 0.290 Acres
Acres 0.29
Lot Dimensions 100.00 x 125.00
Property Description
Have you been looking for a first floor master and bathroom? This home in desirable Brandywine Hills has two full baths and two bedrooms on the first floor. The first floor also boasts an eat-in kitchen, dining room , large living room with a stone wood burning fireplace and den. It is a perfect space for entertaining as it flows out to the serene back yard with a spacious flagstone patio. You will enjoy the attractive landscaping with mature plantings. The partially finished basement has the added convenience of a half bath. The second floor has two large dormer rooms suitable for bedrooms or many other uses (game room, etc.) This home in sought after Brandywine School District is close to I-95 and Wilmington, Philadelphia, and Newark. This is a move in ready home but you may want to make some cosmetic updates. Schedule your appointment today!
Location
State DE
County New Castle
Area Wilmington (30906)
Zoning 26R-1
Direction Southeast
Rooms
Other Rooms Living Room, Dining Room, Bedroom 2, Bedroom 3, Bedroom 4, Kitchen, Den, Basement, Other, Primary Bathroom
Basement Full
Main Level Bedrooms 2
Interior
Interior Features Dining Area, Entry Level Bedroom, Kitchen - Eat-In, Stall Shower, Wood Floors
Hot Water Natural Gas
Heating Forced Air
Cooling Central A/C
Flooring Ceramic Tile, Hardwood, Vinyl
Fireplaces Number 1
Fireplaces Type Stone
Equipment Cooktop, Dishwasher, Dryer, Oven - Wall, Refrigerator, Washer, Water Heater, Range Hood
Fireplace Y
Appliance Cooktop, Dishwasher, Dryer, Oven - Wall, Refrigerator, Washer, Water Heater, Range Hood
Heat Source Natural Gas
Laundry Basement
Exterior
Exterior Feature Patio(s), Porch(es)
Garage Garage - Side Entry, Garage Door Opener, Inside Access
Garage Spaces 5.0
Waterfront N
Water Access N
Roof Type Pitched,Shingle
Accessibility Level Entry - Main
Porch Patio(s), Porch(es)
Parking Type Attached Garage
Attached Garage 2
Total Parking Spaces 5
Garage Y
Building
Story 1.5
Sewer Public Septic, Public Sewer
Water Public
Architectural Style Cape Cod
Level or Stories 1.5
Additional Building Above Grade
New Construction N
Schools
Elementary Schools Harlan
Middle Schools Dupont
High Schools Concord
School District Brandywine
Others
Pets Allowed Y
Senior Community No
Tax ID 26-004.30-018
Ownership Fee Simple
SqFt Source Estimated
Acceptable Financing Cash, Conventional, FHA, FHA 203(b), VA
Listing Terms Cash, Conventional, FHA, FHA 203(b), VA
Financing Cash,Conventional,FHA,FHA 203(b),VA
Special Listing Condition Standard
Pets Description Cats OK, Dogs OK
Read Less Info
Want to know what your home might be worth? Contact us for a FREE valuation!

Our team is ready to help you sell your home for the highest possible price ASAP

Bought with Claryssa S McEnany • Redfin Corporation
GET MORE INFORMATION




