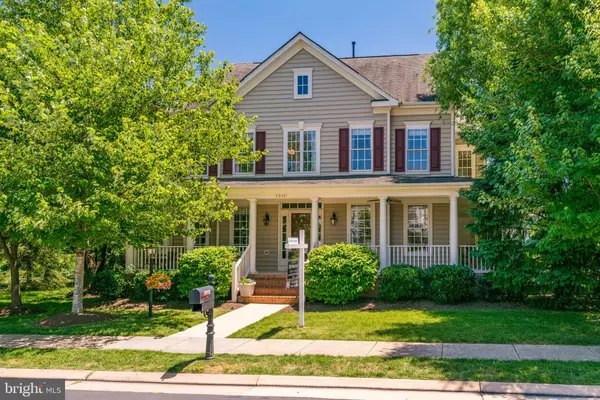For more information regarding the value of a property, please contact us for a free consultation.
Key Details
Sold Price $725,000
Property Type Single Family Home
Sub Type Detached
Listing Status Sold
Purchase Type For Sale
Square Footage 4,953 sqft
Price per Sqft $146
Subdivision Brambleton Landbay 2
MLS Listing ID VALO385558
Sold Date 07/03/19
Style Craftsman
Bedrooms 4
Full Baths 5
Half Baths 1
HOA Fees $203/mo
HOA Y/N Y
Abv Grd Liv Area 3,413
Originating Board BRIGHT
Year Built 2003
Annual Tax Amount $7,051
Tax Year 2018
Lot Size 8,712 Sqft
Acres 0.2
Property Description
OPEN HOUSE CANCELLED! This is the home you've been looking for! Located in the heart of Brambleton and all it has to offer, this beautiful 4 bedroom, 5.5 bath home has approx. 4,900 square feet! Here, you will have it all- gourmet kitchen with granite counters, stainless steel appliances and 48 inch cherry cabinets! Eat-in kitchen opens to family room and large private deck. Main level laundry, private office and formal living and dining rooms! Large master bedroom with huge walk-in closet, luxury bath with granite counters, separate shower and double vanity! 3 additional bedrooms , each with it's own bath, and walk-in closets. Fully finished lower level with 2nd fireplace, recreation/exercise space, media room and another extra room for guests, workroom, or whatever you need! 5th finished bath in lower level! Private rear-entry two-car garage and private driveway and fenced back yard! Enjoy the outdoors and the wooded park next door from your lovely wrap-around front porch or the large no maintenance composite deck surrounded by trees! Enjoy the outstanding amenities of Brambleton, including walking trails, multiple pools and tennis and basketball courts, Close to Brambleton Town Center where you'll find shopping, restaurants, a movie theater, library and health club. Don't wait! This one's a beauty!!
Location
State VA
County Loudoun
Zoning RESIDENTIAL
Rooms
Basement Full, Fully Finished, Walkout Stairs, Sump Pump
Interior
Interior Features Breakfast Area, Built-Ins, Ceiling Fan(s), Crown Moldings, Dining Area, Family Room Off Kitchen, Formal/Separate Dining Room, Kitchen - Gourmet, Kitchen - Island, Primary Bath(s), Pantry, Recessed Lighting, Sprinkler System, Walk-in Closet(s), Window Treatments, Wood Floors, Chair Railings, Wet/Dry Bar, Carpet, Combination Kitchen/Dining, Combination Kitchen/Living, Kitchen - Eat-In, Kitchen - Table Space
Hot Water Natural Gas
Heating Heat Pump(s), Programmable Thermostat, Forced Air, Zoned
Cooling Central A/C, Ceiling Fan(s)
Flooring Hardwood, Carpet, Tile/Brick
Fireplaces Number 2
Fireplaces Type Fireplace - Glass Doors, Gas/Propane, Mantel(s)
Equipment Dishwasher, Disposal, Dryer, Humidifier, Icemaker, Oven - Self Cleaning, Oven/Range - Gas, Refrigerator, Stainless Steel Appliances, Washer, Washer - Front Loading, Built-In Microwave, Dryer - Front Loading, Water Dispenser
Furnishings No
Fireplace Y
Appliance Dishwasher, Disposal, Dryer, Humidifier, Icemaker, Oven - Self Cleaning, Oven/Range - Gas, Refrigerator, Stainless Steel Appliances, Washer, Washer - Front Loading, Built-In Microwave, Dryer - Front Loading, Water Dispenser
Heat Source Natural Gas
Laundry Main Floor
Exterior
Exterior Feature Deck(s), Porch(es), Wrap Around
Garage Garage - Rear Entry, Garage Door Opener
Garage Spaces 4.0
Fence Decorative
Amenities Available Club House, Community Center, Jog/Walk Path, Picnic Area, Pool - Outdoor, Swimming Pool, Tennis Courts, Tot Lots/Playground
Waterfront N
Water Access N
View Pond
Roof Type Pitched,Shingle
Accessibility None
Porch Deck(s), Porch(es), Wrap Around
Attached Garage 2
Total Parking Spaces 4
Garage Y
Building
Lot Description Trees/Wooded
Story 3+
Sewer Public Septic
Water Public
Architectural Style Craftsman
Level or Stories 3+
Additional Building Above Grade, Below Grade
Structure Type 9'+ Ceilings,Dry Wall
New Construction N
Schools
Elementary Schools Legacy
Middle Schools Stone Hill
High Schools Rock Ridge
School District Loudoun County Public Schools
Others
HOA Fee Include Common Area Maintenance,High Speed Internet,Pool(s),Snow Removal,Cable TV
Senior Community No
Tax ID 159382626000
Ownership Fee Simple
SqFt Source Assessor
Horse Property N
Special Listing Condition Standard
Read Less Info
Want to know what your home might be worth? Contact us for a FREE valuation!

Our team is ready to help you sell your home for the highest possible price ASAP

Bought with Pravin Chaudhari • Fairfax Realty 50/66 LLC
GET MORE INFORMATION




