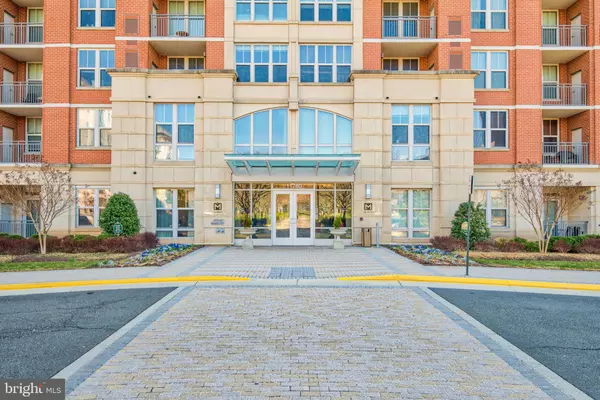For more information regarding the value of a property, please contact us for a free consultation.
Key Details
Sold Price $354,500
Property Type Condo
Sub Type Condo/Co-op
Listing Status Sold
Purchase Type For Sale
Square Footage 1,002 sqft
Price per Sqft $353
Subdivision Mercer
MLS Listing ID VAFX1052284
Sold Date 07/08/19
Style Contemporary
Bedrooms 2
Full Baths 2
Condo Fees $548/mo
HOA Fees $57/ann
HOA Y/N Y
Abv Grd Liv Area 1,002
Originating Board BRIGHT
Year Built 2006
Tax Year 2018
Property Description
PRICE REDUCED!!! Welcome to your new home!!! Greatly renovated Unit; new HVAC, new hardwood floors, new light fixtures. This Condo is located on the 8th floor of the Mercer building, magnificent views through the unit and a lot of natural light. Two bright and spacious Master Bedrooms, each has a large bathroom and spacious walk in closet for your convenience. Bathroom and Kitchen granite counter tops. Kitchen has ample cabinetry and a breakfast bar with tiled floors. Brand new hardwood floors throughout the living/dining room and bedrooms. Large windows in all rooms to enjoy natural light and breathtaking views. Private balcony and it even has a nook/desk for a home office. Secured building (with restricted entries and monitoring), recently updated outdoor pool, business center and fitness center. The property comes with 1 assigned underground parking space (#194) and 1 storage unit (#2). Plenty of visitor parking in front of the building and in the back of the Westin for exclusive use of Mercer residents and guests. Since you are part of the Reston Association, you will also enjoy all the amenities in Reston which include multiple rec centers, pools, various sport courts (tennis, baseball, etc) bike trails, parks, etc. Very near to shopping, movies, restaurants and bars. A commuters dream, 20 minute walk to Wiehle-Reston Metro Station, near the Toll Road, Dulles International Airport, Tyson s, DC and other mayor roads.
Location
State VA
County Fairfax
Zoning 372
Rooms
Other Rooms Living Room, Bedroom 2, Kitchen, Bedroom 1, Bathroom 1, Bathroom 2
Main Level Bedrooms 2
Interior
Interior Features Combination Dining/Living, Flat, Floor Plan - Open, Intercom, Walk-in Closet(s), Window Treatments
Hot Water Natural Gas
Heating Forced Air
Cooling Central A/C
Flooring Hardwood, Ceramic Tile
Equipment Built-In Microwave, Dishwasher, Disposal, Intercom, Oven/Range - Gas, Washer/Dryer Stacked, Water Heater, Refrigerator, Stove
Furnishings No
Fireplace N
Window Features Screens
Appliance Built-In Microwave, Dishwasher, Disposal, Intercom, Oven/Range - Gas, Washer/Dryer Stacked, Water Heater, Refrigerator, Stove
Heat Source Electric
Laundry Dryer In Unit, Washer In Unit
Exterior
Exterior Feature Patio(s)
Parking On Site 1
Amenities Available Elevator, Fitness Center, Pool - Outdoor
Waterfront N
Water Access N
View Panoramic, Trees/Woods, Scenic Vista
Accessibility Elevator
Porch Patio(s)
Garage N
Building
Story 1
Unit Features Hi-Rise 9+ Floors
Sewer Public Sewer
Water Public
Architectural Style Contemporary
Level or Stories 1
Additional Building Above Grade, Below Grade
New Construction N
Schools
Elementary Schools Terraset
Middle Schools Hughes
High Schools South Lakes
School District Fairfax County Public Schools
Others
Pets Allowed Y
HOA Fee Include Common Area Maintenance,Ext Bldg Maint,Management,Pool(s),Snow Removal,Trash,Water
Senior Community No
Tax ID 0174 32 0813
Ownership Condominium
Security Features Desk in Lobby,Intercom,Main Entrance Lock,Monitored,Sprinkler System - Indoor,Exterior Cameras,Smoke Detector,Surveillance Sys
Acceptable Financing Conventional
Horse Property N
Listing Terms Conventional
Financing Conventional
Special Listing Condition Standard
Pets Description Size/Weight Restriction, Number Limit
Read Less Info
Want to know what your home might be worth? Contact us for a FREE valuation!

Our team is ready to help you sell your home for the highest possible price ASAP

Bought with Non Member • Non Subscribing Office
GET MORE INFORMATION




