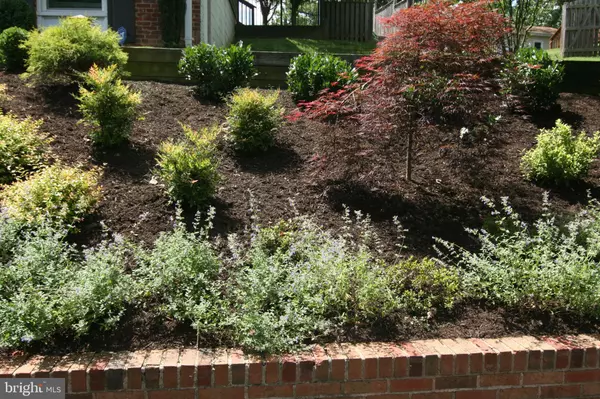For more information regarding the value of a property, please contact us for a free consultation.
Key Details
Sold Price $542,500
Property Type Single Family Home
Sub Type Detached
Listing Status Sold
Purchase Type For Sale
Square Footage 2,050 sqft
Price per Sqft $264
Subdivision Fairfax Homes
MLS Listing ID VAFX1071198
Sold Date 07/19/19
Style Bi-level
Bedrooms 4
Full Baths 2
HOA Y/N N
Abv Grd Liv Area 1,025
Originating Board BRIGHT
Year Built 1961
Annual Tax Amount $5,973
Tax Year 2019
Lot Size 0.282 Acres
Acres 0.28
Property Description
Only on the market this weekend (6/21/19 - 6/24/19)! Visit our Open Houses this Saturday, June 22 from 1:00 pm - 4:00 pm and again on Sunday, June 23 from noon - 5:00 pm. Offers are due by 9:00 pm on Monday, June 24.Don't miss your chance to own this adorable, four bedroom, 2 full bath, 2 level retreat! It's open floor plan and park-like oasis back yard provide endless opportunities to make wonderful memories with family and friends!Enter in to the family room with space for family movie nights and a study, home-office or fitness equipment. There is a large bedroom with walk-in closet on the entry level (photo coming) next to a wonderfully fully renovated bathroom complete with jetted soaking tub. The laundry room with built-in cabinet and counter space and a utility/storage room complete the entry level.We head upstairs to find the combined living room, dining room and kitchen, three bedrooms and one full updated bathroom. Gleaming hardwood floors are the foundation for the living room, dining room and bedrooms. Warmly colored cherry cabinets with built-in wine rack, granite counters, stainless steel appliances and chic light fixtures give the kitchen a "Tuscan feel." A kitchen island and pantry closet outfitted with a pot rack and closet organizers provide extra storage. A sliding glass door in the living room leads to the back yard oasis! More about that incredible "outdoor living space" later! We forgot to mention that all of the windows in the house are newer and allow light to stream in!The back yard....the back yard...the back yard!!! It's tough to find a PERFECTLY FLAT back yard in our area and this price point! This back yard is BEAUTIFUL! You'll enjoy wine and cheese on your brand new deck! When they see your expansive stone patio with fire pit, friends will ask you to borrow your yard for their parties! The flat, grassy expanse is PERFECT for all sorts of games (volleyball, croquet, corn hole, soccer, EVERYTHING). Children will love chasing each other around it. Dogs will love running from one side to the other to catch frisbees! Two sheds provide space for all of the outdoor equipment you'll have. A privacy fence fully encloses your personal kingdom!The current owners have made ALL of the substantial replacements in the house. Here's what's new/newer under their watch:* New deck (18)* Closet organizing systems in all bedrooms and the kitchen pantry* Professional landscaping throughout the front yard* New Refrigerator (18)* HVAC System (17)* Hot Water Heater (17)* Hardi-plank Siding (15)* Front Door (15)* Storm Door (15)* Roof With 30 Yr Architectural Shingle (13)Your new home is tucked away in a quiet community but has easy access to 495, Fort Belvoir and all of the shops and restaurants in Kingstowne. The Fairfax County Lee District Recreation Center and Indoor Pool is close by!Please don't keep this a secret! Share the great news about 5726 Overly Dr. with your family, friends and colleagues. Tell them that you've found your perfect new home or you have found a perfect new home for them!!!We look forward to welcoming you to your new home!
Location
State VA
County Fairfax
Zoning 130
Rooms
Other Rooms Living Room, Dining Room, Primary Bedroom, Bedroom 2, Bedroom 4, Kitchen, Family Room, Laundry, Utility Room, Bathroom 1, Bathroom 2, Bathroom 3
Basement Front Entrance
Main Level Bedrooms 1
Interior
Interior Features Attic, Carpet, Ceiling Fan(s), Combination Kitchen/Dining, Entry Level Bedroom, Floor Plan - Open, Kitchen - Island, Bathroom - Tub Shower, Upgraded Countertops, Wood Floors
Hot Water Natural Gas
Heating Forced Air
Cooling Central A/C, Ceiling Fan(s)
Flooring Hardwood, Carpet, Vinyl
Equipment Built-In Microwave, Dishwasher, Disposal, Dryer - Front Loading, Refrigerator, Stainless Steel Appliances, Washer - Front Loading, Water Heater, Oven/Range - Electric
Appliance Built-In Microwave, Dishwasher, Disposal, Dryer - Front Loading, Refrigerator, Stainless Steel Appliances, Washer - Front Loading, Water Heater, Oven/Range - Electric
Heat Source Natural Gas
Exterior
Utilities Available Fiber Optics Available, Water Available, Sewer Available
Waterfront N
Water Access N
Accessibility None
Garage N
Building
Story 2
Sewer Public Sewer
Water Public
Architectural Style Bi-level
Level or Stories 2
Additional Building Above Grade, Below Grade
New Construction N
Schools
Elementary Schools Bush Hill
Middle Schools Twain
High Schools Edison
School District Fairfax County Public Schools
Others
Pets Allowed Y
Senior Community No
Tax ID 0821 06K 0014
Ownership Fee Simple
SqFt Source Assessor
Acceptable Financing Cash, Conventional, FHA, VA
Listing Terms Cash, Conventional, FHA, VA
Financing Cash,Conventional,FHA,VA
Special Listing Condition Standard
Pets Description No Pet Restrictions
Read Less Info
Want to know what your home might be worth? Contact us for a FREE valuation!

Our team is ready to help you sell your home for the highest possible price ASAP

Bought with Michelle Zelsman • Coldwell Banker Realty
GET MORE INFORMATION




