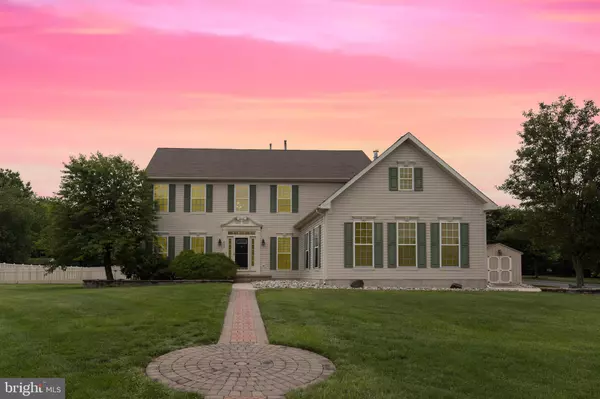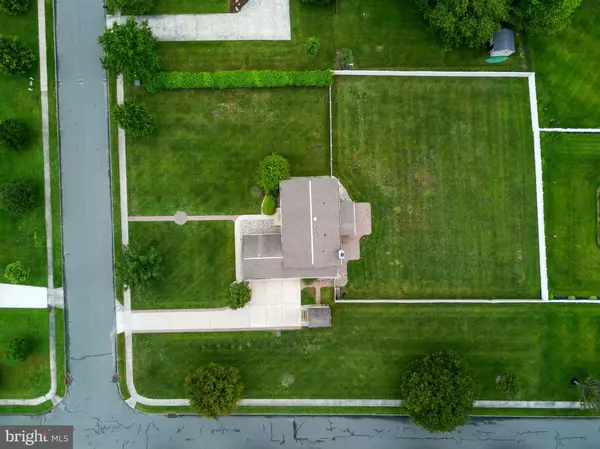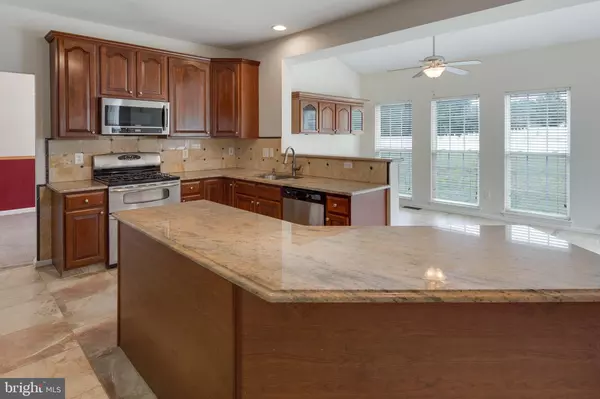For more information regarding the value of a property, please contact us for a free consultation.
Key Details
Sold Price $414,000
Property Type Single Family Home
Sub Type Detached
Listing Status Sold
Purchase Type For Sale
Square Footage 2,965 sqft
Price per Sqft $139
Subdivision Harrison Estates
MLS Listing ID NJGL243076
Sold Date 07/26/19
Style Colonial
Bedrooms 4
Full Baths 2
Half Baths 1
HOA Y/N N
Abv Grd Liv Area 2,965
Originating Board BRIGHT
Year Built 2000
Annual Tax Amount $11,608
Tax Year 2018
Lot Size 1.010 Acres
Acres 1.01
Lot Dimensions 0.00 x 0.00
Property Description
Love where you live! Driving to this home is a lovely drive, with scenery you will enjoy every time you drive home. Welcome to Harrison Estates, a quiet, picturesque development with a country feel, yet close to everything. This classic and traditional 4 bedroom 2.5 bath Colonial home pristinely sits on a large corner lot. It has everything you need to raise a growing family comfortably and has plenty of space to keep everyone happy! Walking up the paved front path you see thick, lush lawn and lovely landscaping. Enter the two-story foyer and you can picture yourself taking photos of family on the beautiful fanned staircase. You can imagine relatives gathered in the formal living room and dining rooms for the holidays. There's a big kitchen with cherry cabinetry, granite countertops a large center island and stainless-steel appliances for the chef of the family. The large, sun drenched dining area off of the kitchen has a built-in china cabinet with granite countertop and is a welcoming spot for your daily meals. The family room with fireplace is the spot for your comfortable furniture making it a relaxation place after dinner. Upstairs, there is a master suite with a beautifully tiled bathroom that has a Whirlpool tub, stall shower with surround the glass, waterfall shower heads, and private toilet. The master suite walk in closet is conveniently organized so you can just move in! Further along the balcony aisle that overlooks the foyer, there are three ample sized bedrooms and a hall bathroom. For the kids, there's a full basement that has two large beautifully finished rooms with insulated walls, easy maintenance wood-look flooring, custom drop ceiling and recessed lighting that you can make whatever you want; playroom, movie room, game room, the possibilities are endless! There are also two unfinished rooms for storage space. For the mechanically inclined family member, there's a Heaven on Earth with the amazingly clean, epoxy floor, insulated and commercially HEATED THREE CAR GARAGE with workspace area! Last, but certainly not least, is the gigantic, completely fenced back yard. There's a paved patio off the breakfast room and fence to fence lush green lawn. This is your canvas for whatever you wish. Playset? Trampoline? Pool? All of the above? There s PLENTY of room. Let the Kiddos and the Doggos run wild safely! Only 3 minutes to CVS, WaWa, Dunkin Donuts and Rt 55 on ramps. About 5 minutes to Shopping Centers in Mullica Hill so you're close to it all! Make sure you walk through this one. It feels like HOME!
Location
State NJ
County Gloucester
Area Harrison Twp (20808)
Zoning RR
Rooms
Other Rooms Living Room, Dining Room, Primary Bedroom, Bedroom 2, Bedroom 3, Bedroom 4, Kitchen, Game Room, Family Room, Foyer, Breakfast Room, Laundry, Storage Room, Utility Room, Bathroom 1, Bathroom 2, Bonus Room, Primary Bathroom
Basement Full
Interior
Interior Features Attic/House Fan, Butlers Pantry, Kitchen - Eat-In, Kitchen - Island, Primary Bath(s), Stall Shower, WhirlPool/HotTub
Heating Forced Air
Cooling Central A/C
Flooring Fully Carpeted, Marble, Wood
Fireplaces Number 1
Equipment Dishwasher, Disposal, Oven - Self Cleaning
Fireplace Y
Appliance Dishwasher, Disposal, Oven - Self Cleaning
Heat Source Natural Gas
Laundry Main Floor
Exterior
Parking Features Inside Access
Garage Spaces 3.0
Water Access N
Accessibility None
Attached Garage 3
Total Parking Spaces 3
Garage Y
Building
Story 2
Sewer On Site Septic
Water Public
Architectural Style Colonial
Level or Stories 2
Additional Building Above Grade, Below Grade
Structure Type Cathedral Ceilings
New Construction N
Schools
Middle Schools Clearview Regional M.S.
High Schools Clearview Regional H.S.
School District Clearview Regional Schools
Others
Senior Community No
Tax ID 08-00016 02-00002
Ownership Fee Simple
SqFt Source Assessor
Special Listing Condition Standard
Read Less Info
Want to know what your home might be worth? Contact us for a FREE valuation!

Our team is ready to help you sell your home for the highest possible price ASAP

Bought with Casey Lello • BHHS Fox & Roach - Haddonfield



