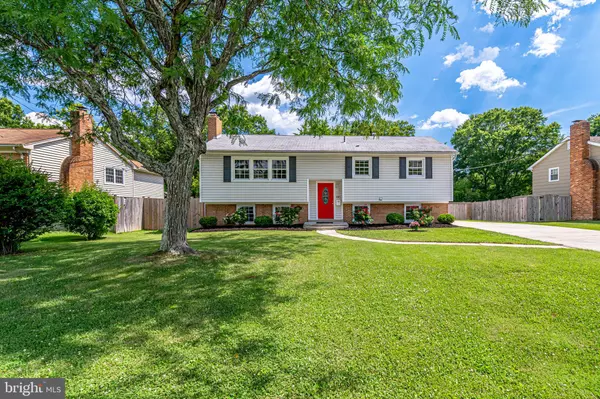For more information regarding the value of a property, please contact us for a free consultation.
Key Details
Sold Price $500,000
Property Type Single Family Home
Sub Type Detached
Listing Status Sold
Purchase Type For Sale
Square Footage 1,372 sqft
Price per Sqft $364
Subdivision Fairfield
MLS Listing ID VAFX1075062
Sold Date 07/31/19
Style Split Foyer
Bedrooms 4
Full Baths 2
HOA Y/N N
Abv Grd Liv Area 1,372
Originating Board BRIGHT
Year Built 1966
Annual Tax Amount $5,180
Tax Year 2019
Lot Size 0.376 Acres
Acres 0.38
Property Description
Pristine split foyer home offers 4 bedrooms, 2 full bathrooms, with a large detached garage! Bright, open floor plan with neutral paint, double pane windows, and gleaming wood floors throughout! Formal living room featuring a brick fireplace, formal dining, updated kitchen with pass through window to a beautiful sun room. The sun room features lots of natural light, high ceilings, access to the deck and beautifully maintained yard. Master bedroom, 2 good-sized bedrooms, and a full bathroom round out the upper level. Fully finished basement with family room, 2nd brick fireplace, bedroom, full bathroom, and access to back yard. Newly paved and expanded driveway with 1 car garage, deck for entertaining, and fenced yard. Your new home sits on 1/3 of an acre and is just minutes from Ft. Belvoir and major commuting routes!
Location
State VA
County Fairfax
Zoning 130
Rooms
Basement Fully Finished, Walkout Level, Walkout Stairs
Main Level Bedrooms 3
Interior
Interior Features Ceiling Fan(s), Dining Area, Floor Plan - Open, Kitchen - Table Space, Recessed Lighting, Stall Shower, Tub Shower
Hot Water Natural Gas
Heating Central
Cooling Central A/C
Flooring Wood
Fireplaces Number 2
Fireplaces Type Mantel(s), Brick
Equipment Dishwasher, Disposal, Dryer, Exhaust Fan, Icemaker, Oven/Range - Gas, Refrigerator, Washer, Water Heater
Fireplace Y
Appliance Dishwasher, Disposal, Dryer, Exhaust Fan, Icemaker, Oven/Range - Gas, Refrigerator, Washer, Water Heater
Heat Source Electric
Laundry Basement
Exterior
Exterior Feature Deck(s)
Garage Additional Storage Area, Covered Parking, Garage - Front Entry, Oversized
Garage Spaces 5.0
Waterfront N
Water Access N
View Garden/Lawn
Accessibility None
Porch Deck(s)
Total Parking Spaces 5
Garage Y
Building
Story 2
Sewer Public Sewer
Water Public
Architectural Style Split Foyer
Level or Stories 2
Additional Building Above Grade, Below Grade
New Construction N
Schools
Elementary Schools Mount Vernon Woods
Middle Schools Whitman
High Schools Mount Vernon
School District Fairfax County Public Schools
Others
Senior Community No
Tax ID 1011 03 0306
Ownership Fee Simple
SqFt Source Assessor
Horse Property N
Special Listing Condition Standard
Read Less Info
Want to know what your home might be worth? Contact us for a FREE valuation!

Our team is ready to help you sell your home for the highest possible price ASAP

Bought with Stacey L Barton • RLAH @properties
GET MORE INFORMATION




