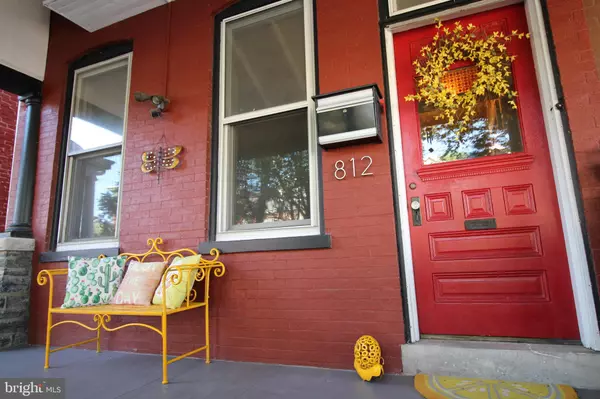For more information regarding the value of a property, please contact us for a free consultation.
Key Details
Sold Price $158,000
Property Type Townhouse
Sub Type Interior Row/Townhouse
Listing Status Sold
Purchase Type For Sale
Square Footage 1,897 sqft
Price per Sqft $83
Subdivision Lancaster East End
MLS Listing ID PALA133950
Sold Date 08/02/19
Style Traditional,Victorian
Bedrooms 5
Full Baths 2
HOA Y/N N
Abv Grd Liv Area 1,897
Originating Board BRIGHT
Year Built 1900
Annual Tax Amount $4,717
Tax Year 2020
Lot Size 10,890 Sqft
Acres 0.25
Lot Dimensions 20' X 125'
Property Description
Make yourself at home in this lovely Victorian city home located in the Northeastern corridor of Lancaster City. Close proximity to the train station and Lancaster General (qualifies for LGH home incentive). Beautiful original hardwood floors, five bedrooms, two full baths. Welcoming front porch leads to charming first floor living room, dining room, kitchen, laundry room and full bathroom w/shower. Second floor bright master bedroom with two additional bedrooms, including a bonus/back room. Move on up to the third floor to find 2 additional private bedrooms. Gas heat, window unit air conditioning, and security system. Fenced in backyard, shed included.
Location
State PA
County Lancaster
Area Lancaster City (10533)
Zoning RESIDENTIAL
Direction West
Rooms
Other Rooms Living Room, Dining Room, Primary Bedroom, Bedroom 2, Kitchen, Bedroom 1, Laundry, Bathroom 1
Basement Full, Poured Concrete, Unfinished
Interior
Interior Features Built-Ins, Dining Area, Kitchen - Eat-In
Hot Water Natural Gas
Heating Hot Water, Radiator
Cooling Window Unit(s)
Flooring Carpet, Hardwood, Vinyl
Equipment Dishwasher, Washer, Dryer, Refrigerator, Oven/Range - Gas
Furnishings No
Fireplace N
Window Features Insulated,Storm
Appliance Dishwasher, Washer, Dryer, Refrigerator, Oven/Range - Gas
Heat Source Natural Gas
Laundry Basement
Exterior
Fence Fully, Wood
Utilities Available Cable TV Available, Electric Available, Natural Gas Available, Sewer Available, Water Available
Waterfront N
Water Access N
View Garden/Lawn, Street, City
Roof Type Shingle
Accessibility None
Road Frontage City/County
Garage N
Building
Lot Description Level
Story 2.5
Sewer Public Sewer
Water Public
Architectural Style Traditional, Victorian
Level or Stories 2.5
Additional Building Above Grade, Below Grade
New Construction N
Schools
High Schools Mccaskey Campus
School District School District Of Lancaster
Others
Pets Allowed N
Senior Community No
Tax ID 336-89435-0-0000
Ownership Fee Simple
SqFt Source Estimated
Security Features Security System,Smoke Detector
Acceptable Financing Cash, Conventional, FHA, VA
Horse Property N
Listing Terms Cash, Conventional, FHA, VA
Financing Cash,Conventional,FHA,VA
Special Listing Condition Standard
Read Less Info
Want to know what your home might be worth? Contact us for a FREE valuation!

Our team is ready to help you sell your home for the highest possible price ASAP

Bought with Robert Mitchell Gready Jr. • RE/MAX SmartHub Realty
GET MORE INFORMATION




