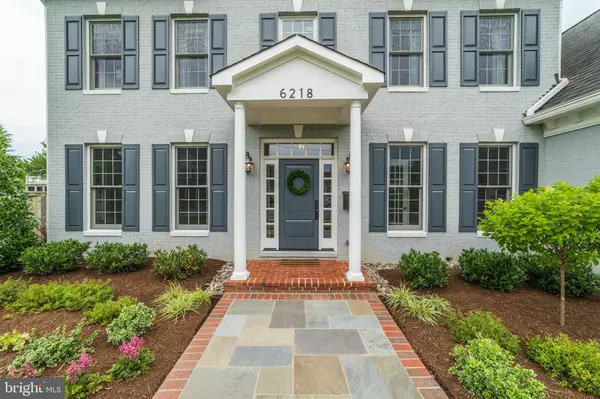For more information regarding the value of a property, please contact us for a free consultation.
Key Details
Sold Price $1,770,000
Property Type Single Family Home
Sub Type Detached
Listing Status Sold
Purchase Type For Sale
Square Footage 5,228 sqft
Price per Sqft $338
Subdivision Berkshire Oakwood
MLS Listing ID VAAR151302
Sold Date 08/08/19
Style Colonial
Bedrooms 6
Full Baths 4
Half Baths 1
HOA Y/N N
Abv Grd Liv Area 3,572
Originating Board BRIGHT
Year Built 2003
Annual Tax Amount $12,749
Tax Year 2018
Lot Size 8,000 Sqft
Acres 0.18
Property Description
Built in 2003, this classic colonial was reconfigured and renovated in 2017 and now offers the quality, fine appointments, and thoughtful details of a custom home. The sellers engaged a design professional to ensure that the renovations were efficient, functional, and aesthetically pleasing. Buyers will be delighted by this exceptional home.***Expanded kitchen featuring Greenfield white cabinetry, honed granite countertops, farm sink, 36 inch GE Monogram professional gas range, GE cafe combination wall oven and microwave plus second wall oven, 2 dishwashers, pantry, built-in desk, and breakfast banquette.**Doors from the kitchen open to the deck overlooking the level, landscaped, rear yard with sunny spots for gardening.**The focal point of the family room is a gas fireplace with overmantel and sconces, flanked by windows and built-in window seats with storage.**French doors off the foyer and a pocket-door at the kitchen separate the traditional dining room for sophisticated entertaining. Built-in china cupboards and ceiling detail further enhance the appeal of this pretty room.***The library has French doors, allowing a quiet space for reading, working, or catching up on the day **Both a powder room and coat closet are tucked off the foyer.**The oversized two car garage enters directly into the mudroom equipped with cubbies and hooks. Adjoining the mudroom is a laundry room with two washers, two dryers, a utility sink, and built-in storage. How convenient to enter the home after play and sport to deposit clothing immediately into the laundry room!**The reconfigured upstairs has a rare five bedrooms, three renovated bathrooms, and a private bonus room off the master bedroom. Now used as a home office, the bonus room could also be an even larger walk-in closet and dressing area. Heated floors in the master bathroom, a separate soaking tub, large shower, and double bowl vanity are reminiscent of a relaxing spa. A linen closet is also in the bathroom. **The four bedrooms have large closets with organizers, and the second bedroom has an en suite bathroom. A "fairy door" of child size scale was added between the second and third bedrooms, a whimsical feature that provides character to the home.**Sun streams through the large windows in the lower level, making it bright and cheerful. The large "L" shaped space provides areas for media, play, sports, and exercise. The sixth bedroom with a walk-in closet and renovated bath are on this level along with a room that can be used for storage or as a home gym. Additional storage is in the utility room. ***The home has two zone heating and cooling, with a gas furnace for the main and lower levels, and a heat pump for the upper level. **Added since 2017: wood floors on the main and upper levels, wood-like tile on the lower level; solid interior doors and hardware; extensive molding and trim; double pane windows; the house is wired for network and cable; built-in speaker in many rooms; landscaping and lawn sprinkler system.***The sellers have an active membership in the Overlee Swimming Pool, and buyers may be eligible for priority status on Overlee's waiting list. Details will be provided to interested buyers.**Two blocks to Nottingham Elementary School and playground. Walk to Tuckahoe Park, East Falls Church Metro, and Williamsburg Shopping Center.***
Location
State VA
County Arlington
Zoning R-8
Rooms
Other Rooms Dining Room, Primary Bedroom, Bedroom 2, Bedroom 3, Bedroom 4, Bedroom 5, Kitchen, Family Room, Library, Foyer, Breakfast Room, Laundry, Mud Room, Storage Room, Bedroom 6, Bathroom 2, Bathroom 3, Bonus Room, Primary Bathroom, Half Bath
Basement Daylight, Full
Interior
Interior Features Attic, Built-Ins, Family Room Off Kitchen, Floor Plan - Traditional, Floor Plan - Open, Formal/Separate Dining Room, Kitchen - Island, Primary Bath(s), Pantry, Recessed Lighting, Soaking Tub, Sprinkler System, Walk-in Closet(s)
Heating Forced Air, Heat Pump(s), Zoned
Cooling Central A/C, Zoned
Flooring Hardwood, Heated
Fireplaces Number 1
Fireplaces Type Gas/Propane
Fireplace Y
Heat Source Electric, Natural Gas
Laundry Main Floor
Exterior
Exterior Feature Patio(s), Deck(s)
Garage Garage - Front Entry, Garage Door Opener
Garage Spaces 2.0
Utilities Available Cable TV Available
Waterfront N
Water Access N
Roof Type Asphalt
Accessibility None
Porch Patio(s), Deck(s)
Attached Garage 2
Total Parking Spaces 2
Garage Y
Building
Story 3+
Sewer Public Sewer
Water Public
Architectural Style Colonial
Level or Stories 3+
Additional Building Above Grade, Below Grade
Structure Type 9'+ Ceilings
New Construction N
Schools
Elementary Schools Nottingham
Middle Schools Williamsburg
High Schools Yorktown
School District Arlington County Public Schools
Others
Pets Allowed Y
Senior Community No
Tax ID 01-022-007
Ownership Fee Simple
SqFt Source Assessor
Horse Property N
Special Listing Condition Standard
Pets Description No Pet Restrictions
Read Less Info
Want to know what your home might be worth? Contact us for a FREE valuation!

Our team is ready to help you sell your home for the highest possible price ASAP

Bought with Diane P Schline • Century 21 Redwood Realty
GET MORE INFORMATION




