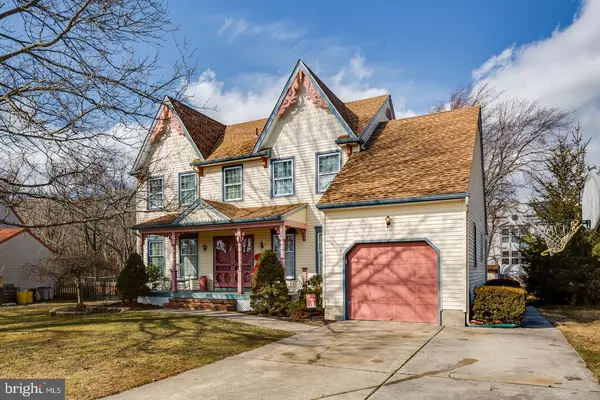For more information regarding the value of a property, please contact us for a free consultation.
Key Details
Sold Price $240,000
Property Type Single Family Home
Sub Type Detached
Listing Status Sold
Purchase Type For Sale
Square Footage 2,096 sqft
Price per Sqft $114
Subdivision Crosspointe
MLS Listing ID NJGL229988
Sold Date 08/09/19
Style Victorian,Colonial
Bedrooms 4
Full Baths 2
Half Baths 1
HOA Y/N N
Abv Grd Liv Area 2,096
Originating Board BRIGHT
Year Built 1990
Annual Tax Amount $8,339
Tax Year 2018
Lot Dimensions 70.00 x 208.00
Property Description
Sit on the front porch swing or the back deck. The warm weather is here and time to be outside to play and relax. Lovingly maintained by original owners but now it's time for you to make this your new home. This Victorian style home offers so much more than a gingerbread facade. New engineered flooring in the living room, foyer, dining room and family room. Big breakfast room with Pella sliding doors with built in blinds inside the window panels. Custom oak cabinets in the vaulted ceiling kitchen. Your collection of pots and pans will fit in the 3 big drawers. Laundry/pantry/mudroom leads to attached garage. Off the large dining room is a powder room. Pocket doors separate the living room and family room. Upstairs are 4 big bedrooms and a hall bath with tile floor, double sink vanity and tub surround. The master bedroom walk-in closet is huge! Master bedroom full bath is tucked around the corner. Full basement has a finished area and a workshop in the unfinished part. Plenty of storage and place to work and create. Newer windows upstairs. Water heater and HVAC new in 2015. Vinyl siding new in 2011. New roof in 2012. Garage door opener & keypad. Ceiling fan in upstairs hallway. Convenient to Philadelphia and shore points, shopping and hospitals, Washington Twp school system, Washington Lake Park. Make an offer! Sellers are motivated for you to make this YOUR home!
Location
State NJ
County Gloucester
Area Washington Twp (20818)
Zoning PR1
Direction Southwest
Rooms
Other Rooms Living Room, Dining Room, Primary Bedroom, Bedroom 2, Bedroom 3, Bedroom 4, Kitchen, Family Room, Basement, Breakfast Room, Bathroom 1, Bathroom 3, Primary Bathroom
Basement Full, Partially Finished, Unfinished, Workshop
Interior
Interior Features Attic, Attic/House Fan, Breakfast Area, Carpet, Ceiling Fan(s), Chair Railings, Crown Moldings, Dining Area, Efficiency, Family Room Off Kitchen, Floor Plan - Traditional, Formal/Separate Dining Room, Kitchen - Country, Kitchen - Eat-In, Kitchen - Table Space, Primary Bath(s), Pantry, Wainscotting, Walk-in Closet(s), Wood Floors
Hot Water Natural Gas
Cooling Central A/C, Ceiling Fan(s), Energy Star Cooling System
Flooring Carpet, Ceramic Tile, Hardwood, Partially Carpeted
Equipment Built-In Microwave, Built-In Range, Dishwasher, Disposal, Dryer - Gas, Energy Efficient Appliances, ENERGY STAR Refrigerator, Icemaker, Microwave, Oven - Self Cleaning, Oven - Single, Oven/Range - Gas, Refrigerator, Stainless Steel Appliances, Stove, Water Heater, Water Heater - High-Efficiency
Furnishings No
Fireplace N
Window Features ENERGY STAR Qualified,Screens,Storm,Vinyl Clad
Appliance Built-In Microwave, Built-In Range, Dishwasher, Disposal, Dryer - Gas, Energy Efficient Appliances, ENERGY STAR Refrigerator, Icemaker, Microwave, Oven - Self Cleaning, Oven - Single, Oven/Range - Gas, Refrigerator, Stainless Steel Appliances, Stove, Water Heater, Water Heater - High-Efficiency
Heat Source Natural Gas
Laundry Main Floor
Exterior
Exterior Feature Deck(s), Porch(es)
Garage Garage - Front Entry
Garage Spaces 4.0
Utilities Available Cable TV, DSL Available, Natural Gas Available, Phone, Electric Available
Waterfront N
Water Access N
Roof Type Pitched,Shingle
Accessibility 2+ Access Exits, >84\" Garage Door
Porch Deck(s), Porch(es)
Attached Garage 1
Total Parking Spaces 4
Garage Y
Building
Story 2
Foundation Block
Sewer Public Sewer
Water Public
Architectural Style Victorian, Colonial
Level or Stories 2
Additional Building Above Grade, Below Grade
New Construction N
Schools
Elementary Schools Birches
Middle Schools Bunker Hill
High Schools Washington Township
School District Washington Township Public Schools
Others
Senior Community No
Tax ID 18-00116 27-00029
Ownership Fee Simple
SqFt Source Assessor
Acceptable Financing Cash, Conventional, FHA, Negotiable
Horse Property N
Listing Terms Cash, Conventional, FHA, Negotiable
Financing Cash,Conventional,FHA,Negotiable
Special Listing Condition Standard
Read Less Info
Want to know what your home might be worth? Contact us for a FREE valuation!

Our team is ready to help you sell your home for the highest possible price ASAP

Bought with Steven Kempton • RE/MAX Community-Williamstown
GET MORE INFORMATION




