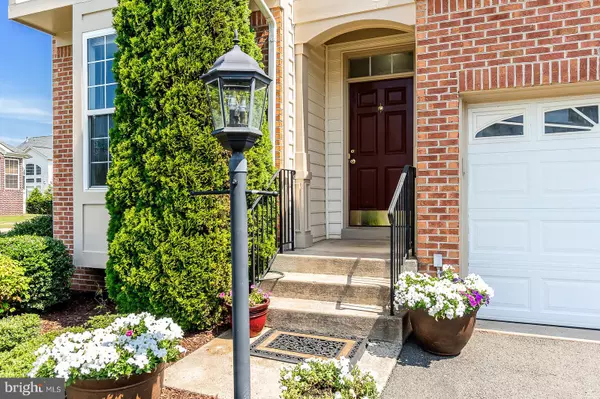For more information regarding the value of a property, please contact us for a free consultation.
Key Details
Sold Price $477,000
Property Type Single Family Home
Sub Type Detached
Listing Status Sold
Purchase Type For Sale
Square Footage 2,661 sqft
Price per Sqft $179
Subdivision Piedmont South
MLS Listing ID VAPW472862
Sold Date 08/08/19
Style Traditional
Bedrooms 4
Full Baths 2
Half Baths 1
HOA Fees $132/mo
HOA Y/N Y
Abv Grd Liv Area 2,661
Originating Board BRIGHT
Year Built 2005
Annual Tax Amount $5,312
Tax Year 2019
Lot Size 5,432 Sqft
Acres 0.12
Property Description
WONDERFUL FIND / Corner Lot Manchester Model- 1 block from Pool, w Extra Brick / Vinyl. Walk in to Gleaming Hardwood, Formal Dining & Den followed by a Grand Story Family Room, Open Floor Plan, HUGE Kitchen, Eat IN Island, Extra Cabinets, Granite Tops, SS Appliances, Bkfst Nook, mudroom, ALL FRESHLY PAINTED THROUGHOUT, Large Master Bdrm with Lux Bath, Walk-in Closets, EZ Floor Plan for kids, Walk to Pool, Well Kept & Ready for a New Family for Years to Come in Battlefield School District.
Location
State VA
County Prince William
Zoning PMR
Rooms
Basement Walkout Stairs, Rear Entrance, Partially Finished
Interior
Interior Features Attic, Breakfast Area, Ceiling Fan(s), Kitchen - Island, Carpet, Combination Kitchen/Dining, Combination Kitchen/Living, Dining Area, Floor Plan - Open, Kitchen - Table Space, Primary Bath(s), Tub Shower, Walk-in Closet(s), Wood Floors, Chair Railings, Crown Moldings
Heating Forced Air
Cooling Central A/C
Flooring Hardwood, Carpet
Fireplaces Number 1
Fireplaces Type Fireplace - Glass Doors, Gas/Propane
Equipment Built-In Range, Built-In Microwave, Dishwasher, Water Heater, Washer/Dryer Hookups Only, Stainless Steel Appliances, Oven - Double, Microwave, Indoor Grill, Cooktop, Disposal, Dryer - Electric, Refrigerator, Freezer, Icemaker, Oven - Wall
Furnishings No
Fireplace Y
Window Features Bay/Bow
Appliance Built-In Range, Built-In Microwave, Dishwasher, Water Heater, Washer/Dryer Hookups Only, Stainless Steel Appliances, Oven - Double, Microwave, Indoor Grill, Cooktop, Disposal, Dryer - Electric, Refrigerator, Freezer, Icemaker, Oven - Wall
Heat Source Natural Gas
Laundry Lower Floor
Exterior
Garage Garage - Front Entry, Garage - Rear Entry, Garage Door Opener
Garage Spaces 4.0
Utilities Available Cable TV
Amenities Available Bike Trail, Club House, Common Grounds, Community Center, Golf Course Membership Available, Lake, Meeting Room, Party Room, Pool - Outdoor
Waterfront N
Water Access N
Roof Type Shingle
Accessibility None
Attached Garage 2
Total Parking Spaces 4
Garage Y
Building
Lot Description Corner
Story 3+
Sewer No Septic System
Water Public
Architectural Style Traditional
Level or Stories 3+
Additional Building Above Grade, Below Grade
Structure Type Cathedral Ceilings,Dry Wall,High
New Construction N
Schools
Elementary Schools Mountain View
Middle Schools Bull Run
High Schools Battlefield
School District Prince William County Public Schools
Others
HOA Fee Include Pool(s),Recreation Facility
Senior Community No
Tax ID 7398-20-3213
Ownership Fee Simple
SqFt Source Estimated
Acceptable Financing Cash, Contract, Conventional, FHA, FHVA, FMHA
Horse Property N
Listing Terms Cash, Contract, Conventional, FHA, FHVA, FMHA
Financing Cash,Contract,Conventional,FHA,FHVA,FMHA
Special Listing Condition Standard
Read Less Info
Want to know what your home might be worth? Contact us for a FREE valuation!

Our team is ready to help you sell your home for the highest possible price ASAP

Bought with Sheila A Zelghi • Samson Properties
GET MORE INFORMATION




