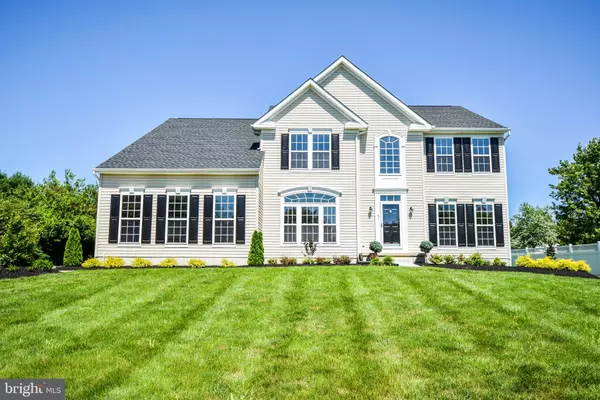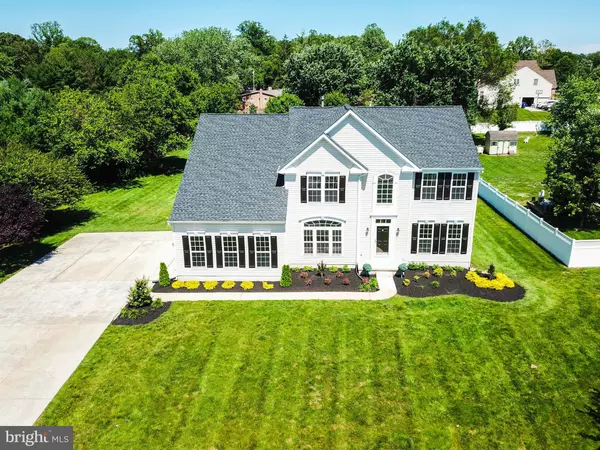For more information regarding the value of a property, please contact us for a free consultation.
Key Details
Sold Price $496,000
Property Type Single Family Home
Sub Type Detached
Listing Status Sold
Purchase Type For Sale
Square Footage 3,480 sqft
Price per Sqft $142
Subdivision Harrison Estates
MLS Listing ID NJGL242936
Sold Date 08/09/19
Style Colonial
Bedrooms 4
Full Baths 2
Half Baths 1
HOA Y/N N
Abv Grd Liv Area 3,480
Originating Board BRIGHT
Year Built 2001
Annual Tax Amount $11,778
Tax Year 2018
Lot Size 1.020 Acres
Acres 1.02
Lot Dimensions 0.00 x 0.00
Property Description
Welcome to this completely renovated home in coveted Harrison Estates. This gorgeous 4 bedroom home is situated om a 1+ acre lot and features over 4800 square feet of living space. Entering this massive house you'll realize you found your new home. Through the front door a dramatic two story foyer greets you, showcasing the all new oak hardwood floors, shadow box wainscoting, crown molding and new wood trim which flow's throughout the 1st floor, staircase and 2nd floor open landing. To the left of the foyer is a large office / study. The right wing of the home offers a spacious formal living room and dining room. As you continue your tour, the kitchen with an extra large island and 42 inch wall cabinets sparkles with new granite, tile backsplash and upgraded Samsung stainless steel appliance package. This home has a great open layout with the kitchen flowing into the large family room complete with gas fireplace. The morning room is the perfect place to enjoy your coffee with views of the picturesque yard. Step outside onto the huge 2 tiered composite deck leading to the private setting back yard with plenty of room for entertaining. Upstairs provides 4 bedrooms complete with new upgraded plush carpeting. The stunning master suite features a very large open layout with tray ceiling, a sitting area and his/her walk in closets. The master bathroom suite as well as the hall bathroom have both been remodeled with new double vanities, granite tops, faucets, and tiled flooring. Head down to the enormous just finished basement with an outside entrance to see the brand new LED recessed lighting, carpeting, doors and trim. Existing plumbing rough-ins are in place for seamless addition of a full bathroom in the basement as well. Approach your new home up the driveway with a view of the new landscaping in the front yard as well as around the rear deck. A new multizone sprinkler will keep your lawn lush and green. The 2 car side entrance garage has 2 new doors with automatic openers, and has also been freshly painted to be a cut above! Other just completed renovations and installations: New roof, dual zone HVAC, 75 gal gas hot water heater, interior / exterior lighting & ceiling fans, wainscoting & crown molding, hardwood flooring, carpeting & tile, wide floor base & window trim, black door hinges & knobs, bathroom / kitchen hardware & faucets, 9 light exterior doors, complete interior freshly painted throughout and much more... With all the major systems and renovations just completed, a rare opportunity to live in an established tree lined neighborhood with a home as close to new construction as you're going to see is only a phone call away.
Location
State NJ
County Gloucester
Area Harrison Twp (20808)
Zoning RR
Rooms
Basement Full, Heated, Fully Finished
Interior
Interior Features Breakfast Area, Dining Area, Bar, Kitchen - Eat-In, Walk-in Closet(s), Pantry, Attic
Hot Water Natural Gas
Heating Forced Air
Cooling Central A/C, Zoned
Fireplaces Number 1
Equipment Dishwasher, Stove, Microwave
Fireplace Y
Appliance Dishwasher, Stove, Microwave
Heat Source Natural Gas
Exterior
Exterior Feature Deck(s)
Parking Features Garage - Side Entry
Garage Spaces 5.0
Water Access N
Accessibility Other
Porch Deck(s)
Attached Garage 2
Total Parking Spaces 5
Garage Y
Building
Story 2
Sewer Private Sewer
Water Well
Architectural Style Colonial
Level or Stories 2
Additional Building Above Grade, Below Grade
New Construction N
Schools
School District Harrison Township Public Schools
Others
Senior Community No
Tax ID 08-00016 01-00004
Ownership Fee Simple
SqFt Source Estimated
Security Features Carbon Monoxide Detector(s),Smoke Detector
Special Listing Condition Standard
Read Less Info
Want to know what your home might be worth? Contact us for a FREE valuation!

Our team is ready to help you sell your home for the highest possible price ASAP

Bought with Joseph Schwarzman • Premier Real Estate Corp.



