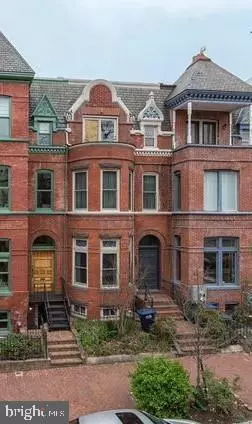For more information regarding the value of a property, please contact us for a free consultation.
Key Details
Sold Price $1,100,000
Property Type Townhouse
Sub Type Interior Row/Townhouse
Listing Status Sold
Purchase Type For Sale
Square Footage 3,311 sqft
Price per Sqft $332
Subdivision Mount Vernon
MLS Listing ID DCDC420134
Sold Date 08/16/19
Style Traditional
Bedrooms 4
Full Baths 3
Half Baths 2
HOA Y/N N
Abv Grd Liv Area 2,420
Originating Board BRIGHT
Year Built 1890
Annual Tax Amount $5,241
Tax Year 2019
Lot Size 1,546 Sqft
Acres 0.04
Property Description
In the heart of Shaw/Mt Vernon Triangle, rarely available 4BD/3.5BA grand Victorian boasts over 3300 sq/ft across four levels of expansive living. The master bedroom is large with a very large master-bath including a clawfoot tube and separate shower area. This house has 4 fireplaces and art-deco light fixtures. Has a sunporch, entertaining backyard and large roof deck. There is off-street parking in the newly bricked alley way to included 1 car parking in rear. Steps from City Center's world class shopping and dining. Investors welcomed. On Sentrilock
Location
State DC
County Washington
Zoning RESIDENTIAL
Rooms
Basement Improved, Outside Entrance, Partially Finished
Main Level Bedrooms 4
Interior
Interior Features Ceiling Fan(s)
Heating Forced Air
Cooling Central A/C, Ceiling Fan(s)
Flooring Hardwood
Fireplaces Number 4
Equipment Built-In Microwave, Dishwasher, Disposal, Dryer - Electric, Microwave, Refrigerator, Stainless Steel Appliances, Stove, Washer
Furnishings No
Fireplace Y
Window Features Bay/Bow,Energy Efficient
Appliance Built-In Microwave, Dishwasher, Disposal, Dryer - Electric, Microwave, Refrigerator, Stainless Steel Appliances, Stove, Washer
Heat Source Central
Laundry Basement
Exterior
Exterior Feature Patio(s), Deck(s), Terrace
Garage Spaces 1.0
Utilities Available Natural Gas Available, Electric Available, Phone Available, Sewer Available, Water Available, Cable TV Available
Waterfront N
Water Access N
Roof Type Shingle
Accessibility None
Porch Patio(s), Deck(s), Terrace
Total Parking Spaces 1
Garage N
Building
Story 3+
Sewer Public Sewer
Water Public
Architectural Style Traditional
Level or Stories 3+
Additional Building Above Grade, Below Grade
Structure Type 9'+ Ceilings,High,Masonry
New Construction N
Schools
Elementary Schools Thomson
High Schools Dunbar Senior
School District District Of Columbia Public Schools
Others
Senior Community No
Tax ID 0482//0081
Ownership Fee Simple
SqFt Source Assessor
Acceptable Financing Conventional, Contract, Cash
Horse Property N
Listing Terms Conventional, Contract, Cash
Financing Conventional,Contract,Cash
Special Listing Condition Standard
Read Less Info
Want to know what your home might be worth? Contact us for a FREE valuation!

Our team is ready to help you sell your home for the highest possible price ASAP

Bought with Jocelyn Lederman • Compass
GET MORE INFORMATION




