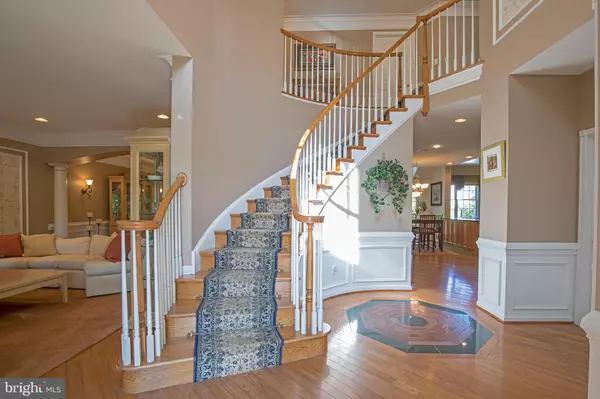For more information regarding the value of a property, please contact us for a free consultation.
Key Details
Sold Price $680,000
Property Type Single Family Home
Sub Type Detached
Listing Status Sold
Purchase Type For Sale
Square Footage 4,120 sqft
Price per Sqft $165
Subdivision Buckingham Forest
MLS Listing ID PABU467798
Sold Date 08/19/19
Style Colonial
Bedrooms 4
Full Baths 3
Half Baths 1
HOA Y/N N
Abv Grd Liv Area 4,120
Originating Board BRIGHT
Year Built 2006
Annual Tax Amount $9,656
Tax Year 2018
Lot Size 0.433 Acres
Acres 0.43
Lot Dimensions 116.00 x 140.00
Property Description
Must see to appreciate the beauty and spaciousness. Buckingham Forest beauty offers interior upgrades and exterior beauty to admire, with natural specimens adorning this home, making it both private and serene. This Columbia Provincial former model home with porch welcomes your guests with warmth. Open the door to a stunning two-story foyer with hardwood flooring adorned with marble insert and a sweeping staircase leading you to 4 bedrooms (Jack and Jill and Princ(ess) suite), including a master suite with trey ceiling, sitting area, two custom walk-in closets, and a bonus space for clothing enthusiasts to create a luxurious dream closet, convert to an additional office space, yoga space or whatever suites your lifestyle. Palladian Kitchen bump/out, upgraded cabinetry, Granite Countertops, large Double- Ovens; Sub Zero fridge and Wolf range w/grill is a chef-enthusiasts delight! In addition, the Palladian/Greenhouse bump out breakfast room with skylights add to the warmth of this space. The Family room has coffered ceilings, rear staircase, stacked stone gas fireplace; 2 story wall of windows and a space for coziness or large gatherings. This main level is also greeted with a living room with gas fireplace, a wet bar for evening cocktails with friends, and a dining room space with bow window. No home has the features this home offers, along with central vac for easy clean-ups after those much-enjoyed gatherings. Close proximity to transportation to NY, NJ, and Philadelphia, fabulous restaurants in shopping in nearby Doylestown, New Hope and Lambertville, you will be in awe of the place you get to call home.
Location
State PA
County Bucks
Area Buckingham Twp (10106)
Zoning AG
Rooms
Other Rooms Living Room, Dining Room, Primary Bedroom, Bedroom 2, Bedroom 3, Bedroom 4, Kitchen, Family Room, Other
Basement Full, Unfinished
Interior
Interior Features Dining Area, Kitchen - Island, Primary Bath(s), Skylight(s), WhirlPool/HotTub, Built-Ins, Chair Railings, Crown Moldings, Curved Staircase, Formal/Separate Dining Room, Family Room Off Kitchen, Recessed Lighting, Stall Shower, Wainscotting, Walk-in Closet(s), Wood Floors
Hot Water Natural Gas
Heating Hot Water
Cooling Central A/C
Flooring Carpet, Hardwood, Ceramic Tile
Fireplaces Number 2
Fireplaces Type Stone, Gas/Propane, Mantel(s)
Equipment Cooktop, Dishwasher, Disposal, Oven - Self Cleaning
Fireplace Y
Window Features Skylights,Palladian,Bay/Bow
Appliance Cooktop, Dishwasher, Disposal, Oven - Self Cleaning
Heat Source Natural Gas
Laundry Upper Floor
Exterior
Exterior Feature Patio(s)
Garage Garage - Side Entry, Garage Door Opener, Inside Access
Garage Spaces 6.0
Utilities Available Cable TV
Waterfront N
Water Access N
Roof Type Shingle,Pitched
Accessibility None
Porch Patio(s)
Attached Garage 3
Total Parking Spaces 6
Garage Y
Building
Lot Description Corner, Rear Yard
Story 2
Sewer Public Sewer
Water Public
Architectural Style Colonial
Level or Stories 2
Additional Building Above Grade, Below Grade
Structure Type 9'+ Ceilings
New Construction N
Schools
Elementary Schools Bridge Valley
Middle Schools Holicong
High Schools Central Bucks High School East
School District Central Bucks
Others
Senior Community No
Tax ID 06-009-091
Ownership Fee Simple
SqFt Source Estimated
Security Features Security System
Horse Property N
Special Listing Condition Standard
Read Less Info
Want to know what your home might be worth? Contact us for a FREE valuation!

Our team is ready to help you sell your home for the highest possible price ASAP

Bought with Susan Jones • Keller Williams Real Estate-Doylestown
GET MORE INFORMATION




