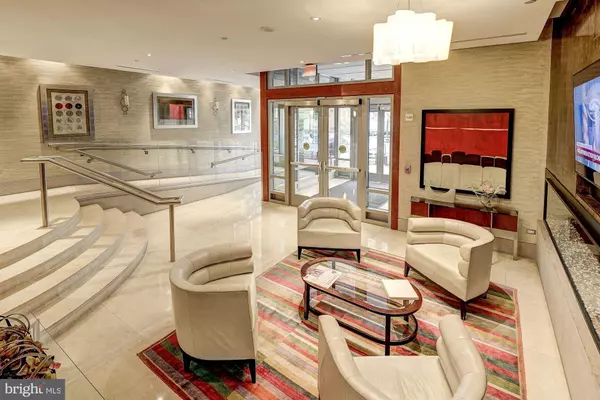For more information regarding the value of a property, please contact us for a free consultation.
Key Details
Sold Price $479,900
Property Type Condo
Sub Type Condo/Co-op
Listing Status Sold
Purchase Type For Sale
Square Footage 720 sqft
Price per Sqft $666
Subdivision Mount Vernon
MLS Listing ID DCDC434854
Sold Date 08/29/19
Style Contemporary
Bedrooms 1
Full Baths 1
Condo Fees $501/mo
HOA Y/N N
Abv Grd Liv Area 720
Originating Board BRIGHT
Year Built 2007
Annual Tax Amount $3,660
Tax Year 2018
Lot Size 93 Sqft
Property Description
Stunning 1BR/1BA in exciting Mt. Vernon Triangle! Industrial design & modern flare home ft. HWF, high ceilings, open floor plan, floor-to-ceiling windows, Juliet balcony, & ample storage space. Kit. fts. SS-appli., gas cooking, & granite counters. In-unit W/D & four hall closets w/ professional organizers. 24-hr front desk, roof deck w/ grills, fitness center, & walkable to daily errands, fine dining, metro, & shopping! Extra Storage and Garage Parking Spot Convey.
Location
State DC
County Washington
Zoning PER DC RECORDS
Rooms
Other Rooms Living Room, Bedroom 1
Main Level Bedrooms 1
Interior
Interior Features Combination Dining/Living, Combination Kitchen/Dining, Floor Plan - Open, Kitchen - Gourmet, Pantry
Hot Water Electric
Heating Forced Air
Cooling Central A/C
Flooring Hardwood
Equipment Built-In Microwave, Dishwasher, Disposal, Dryer, Exhaust Fan, Oven/Range - Gas, Refrigerator, Stainless Steel Appliances, Washer
Fireplace N
Window Features Double Pane,Sliding
Appliance Built-In Microwave, Dishwasher, Disposal, Dryer, Exhaust Fan, Oven/Range - Gas, Refrigerator, Stainless Steel Appliances, Washer
Heat Source Electric
Laundry Dryer In Unit, Washer In Unit
Exterior
Exterior Feature Balcony, Deck(s), Roof
Garage Underground
Garage Spaces 1.0
Parking On Site 1
Amenities Available Common Grounds, Concierge, Fitness Center
Waterfront N
Water Access N
View City
Accessibility 32\"+ wide Doors, 36\"+ wide Halls, Elevator, Entry Slope <1'
Porch Balcony, Deck(s), Roof
Attached Garage 1
Total Parking Spaces 1
Garage Y
Building
Story 1
Unit Features Hi-Rise 9+ Floors
Sewer Public Sewer
Water Public
Architectural Style Contemporary
Level or Stories 1
Additional Building Above Grade, Below Grade
Structure Type High,9'+ Ceilings
New Construction N
Schools
School District District Of Columbia Public Schools
Others
Pets Allowed Y
HOA Fee Include Common Area Maintenance,Ext Bldg Maint,Gas,High Speed Internet,Insurance,Management,Sewer,Trash,Water
Senior Community No
Tax ID 0528//2226
Ownership Condominium
Security Features 24 hour security,Desk in Lobby,Main Entrance Lock,Security System
Acceptable Financing Conventional, Cash, VA
Horse Property N
Listing Terms Conventional, Cash, VA
Financing Conventional,Cash,VA
Special Listing Condition Standard
Pets Description Number Limit, Cats OK, Dogs OK
Read Less Info
Want to know what your home might be worth? Contact us for a FREE valuation!

Our team is ready to help you sell your home for the highest possible price ASAP

Bought with George S Lima III • Keller Williams Capital Properties
GET MORE INFORMATION




