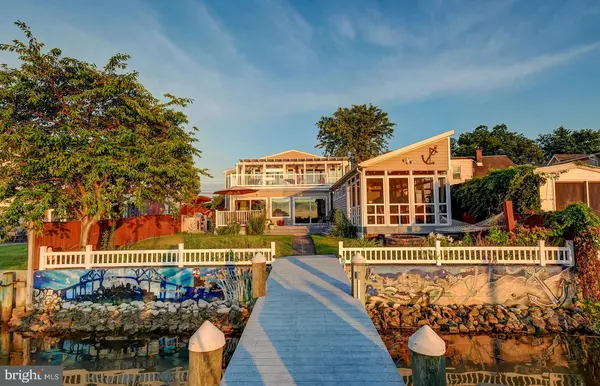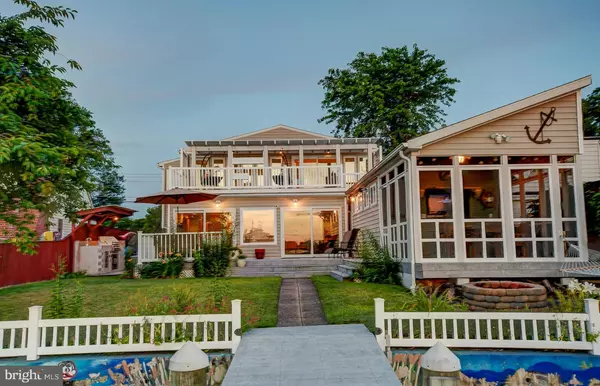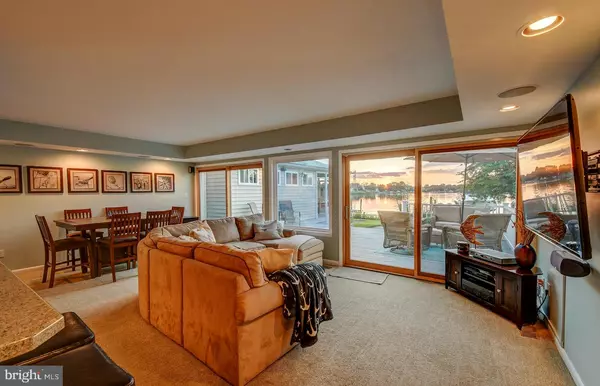For more information regarding the value of a property, please contact us for a free consultation.
Key Details
Sold Price $490,000
Property Type Single Family Home
Sub Type Detached
Listing Status Sold
Purchase Type For Sale
Square Footage 2,098 sqft
Price per Sqft $233
Subdivision Murray Point
MLS Listing ID MDBC465232
Sold Date 09/13/19
Style Contemporary
Bedrooms 4
Full Baths 2
HOA Y/N N
Abv Grd Liv Area 2,098
Originating Board BRIGHT
Year Built 1945
Annual Tax Amount $3,980
Tax Year 2018
Lot Size 5,500 Sqft
Acres 0.13
Lot Dimensions 1.00 x
Property Description
Wow - Waterfront Living!!! You'll fall in love with this Stunning 4 Bedroom, 2 Bath waterfront home!!! This spacious home has it all! Open floor plan on main level offers a chef's dream in this gourmet kitchen with quartz counters, pendant lighting, island/breakfast bar, stainless steel appliances, plenty of cabinet space, pantry, double oven, formal living room upon entry, separate dining area with custom wood bar, large family room with 8' Pella Doors leading to a Waterfront Oasis, double deck with trek decking with a stone built in gourmet gas grill station off deck, work shop and screened party/crab room w/electric and big screen TV so you can watch the game, and enjoy the crabs while watching the sunset!!! 2 bedrooms on main level and full bath w/gorgeous custom tile. Upper level offers a Master Suite with Master Bath, custom tiled, jacuzzi tub for 2, separate custom tiled shower and large walk in closet, double sided gas fireplace so you can enjoy a refreshing bath in your jacuzzi tub while enjoying the cozy fire ambiance. Plenty of light shines through in the loft just outside the master suite, an additional bedroom and laundry area complete the upper level with a walk out deck from both bedrooms so you can enjoy the waterviews!!! L Shaped 100' pier with jet ski lift and boat lift, water depth 6'+, water and electric at pier, composite decking. Newer HVAC, custom doors, tiles and new flooring. Too many upgrades to list. NO FLOOD INS REQUIRED!!! Come make this GEM your New Home!!!
Location
State MD
County Baltimore
Zoning RESIDENTIAL
Rooms
Other Rooms Living Room, Dining Room, Primary Bedroom, Bedroom 2, Bedroom 3, Kitchen, Family Room, Bedroom 1, Loft, Bathroom 1, Primary Bathroom
Basement Walkout Stairs, Outside Entrance, Unfinished
Main Level Bedrooms 2
Interior
Interior Features Carpet, Combination Dining/Living, Combination Kitchen/Dining, Combination Kitchen/Living, Dining Area, Family Room Off Kitchen, Floor Plan - Open, Kitchen - Gourmet, Kitchen - Island, Primary Bath(s), Primary Bedroom - Bay Front, Recessed Lighting, Walk-in Closet(s), Wood Floors, Window Treatments
Hot Water Natural Gas
Cooling Central A/C
Flooring Hardwood
Fireplaces Number 1
Fireplaces Type Double Sided, Gas/Propane
Equipment Built-In Microwave, Cooktop, Dishwasher, Dryer - Front Loading, Exhaust Fan, Icemaker, Range Hood, Refrigerator, Stainless Steel Appliances, Washer - Front Loading, Oven - Double, Six Burner Stove, Disposal
Fireplace Y
Window Features Sliding,Vinyl Clad,Casement
Appliance Built-In Microwave, Cooktop, Dishwasher, Dryer - Front Loading, Exhaust Fan, Icemaker, Range Hood, Refrigerator, Stainless Steel Appliances, Washer - Front Loading, Oven - Double, Six Burner Stove, Disposal
Heat Source Natural Gas
Laundry Upper Floor
Exterior
Exterior Feature Deck(s), Patio(s), Screened, Enclosed
Fence Partially
Water Access Y
Water Access Desc Boat - Powered
Roof Type Asphalt
Accessibility 32\"+ wide Doors
Porch Deck(s), Patio(s), Screened, Enclosed
Garage N
Building
Lot Description Bulkheaded
Story 2
Sewer Public Sewer
Water Public
Architectural Style Contemporary
Level or Stories 2
Additional Building Above Grade, Below Grade
New Construction N
Schools
School District Baltimore County Public Schools
Others
Senior Community No
Tax ID 04121203049921
Ownership Fee Simple
SqFt Source Assessor
Special Listing Condition Standard
Read Less Info
Want to know what your home might be worth? Contact us for a FREE valuation!

Our team is ready to help you sell your home for the highest possible price ASAP

Bought with Bobbi Sue Cook • Allison James Estates & Homes



