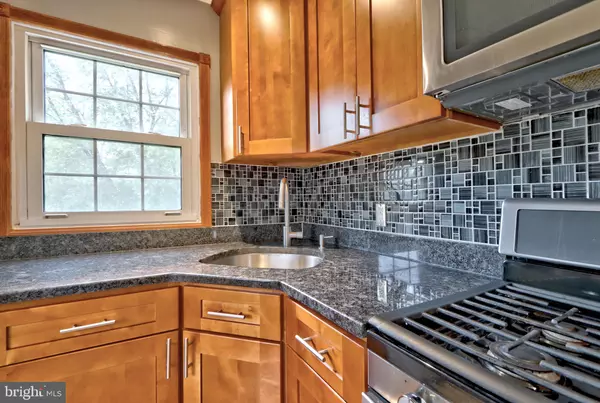For more information regarding the value of a property, please contact us for a free consultation.
Key Details
Sold Price $190,000
Property Type Single Family Home
Sub Type Detached
Listing Status Sold
Purchase Type For Sale
Square Footage 1,042 sqft
Price per Sqft $182
Subdivision Hartford Woods
MLS Listing ID NJBL343150
Sold Date 09/20/19
Style Ranch/Rambler
Bedrooms 2
Full Baths 1
HOA Y/N N
Abv Grd Liv Area 1,042
Originating Board BRIGHT
Year Built 1960
Annual Tax Amount $4,593
Tax Year 2019
Lot Dimensions 100.00 x 262.00
Property Description
Why rent when you can buy? Upon approaching this home, you will be impressed with the large 100 X 262 lot, circular driveway and amount of parking. Walk inside this cozy rancher to a nice size living room with a bay window. To the left you will find a beautiful eat-in/cook-in kitchen with granite countertops, granite tile floors, recessed lighting, and a built in bar nook. Most rooms were freshly painted or recently remodeled, including the tile bathroom. The 3rd bedroom was converted to a functional dining room that has access to the rear yard. The home has newer siding, newer roof, newer fence and a 14 X 20 trex-deck that overlooks your large back yard. That's not all- There is a full, partially finished basement featuring a brick gas fireplace, linoleum tile floor,2enclosed storage rooms, and french drains. The basement has plenty of extra space for a game room, gym or a workshop. Easy to show- Schedule your appointment today!
Location
State NJ
County Burlington
Area Mount Laurel Twp (20324)
Zoning RESD
Rooms
Other Rooms Dining Room, Primary Bedroom, Bedroom 2, Kitchen, Game Room, Basement, Storage Room, Bathroom 1
Basement Full, Partially Finished
Main Level Bedrooms 2
Interior
Interior Features Built-Ins, Carpet, Dining Area, Kitchen - Eat-In, Recessed Lighting
Hot Water Natural Gas
Heating Forced Air
Cooling Central A/C
Fireplaces Number 1
Fireplaces Type Gas/Propane
Equipment Oven/Range - Gas, Microwave
Fireplace Y
Window Features Bay/Bow
Appliance Oven/Range - Gas, Microwave
Heat Source Oil
Laundry Basement
Exterior
Garage Spaces 4.0
Waterfront N
Water Access N
Accessibility None
Parking Type Driveway
Total Parking Spaces 4
Garage N
Building
Lot Description Irregular, Rear Yard
Story 1
Sewer On Site Septic
Water Well
Architectural Style Ranch/Rambler
Level or Stories 1
Additional Building Above Grade, Below Grade
New Construction N
Schools
High Schools Lenape H.S.
School District Mount Laurel Township Public Schools
Others
Senior Community No
Tax ID 24-00202-00004 01
Ownership Fee Simple
SqFt Source Assessor
Acceptable Financing Conventional
Horse Property N
Listing Terms Conventional
Financing Conventional
Special Listing Condition Standard
Read Less Info
Want to know what your home might be worth? Contact us for a FREE valuation!

Our team is ready to help you sell your home for the highest possible price ASAP

Bought with Philip J Vinch III • Maximum Realty Services
GET MORE INFORMATION




