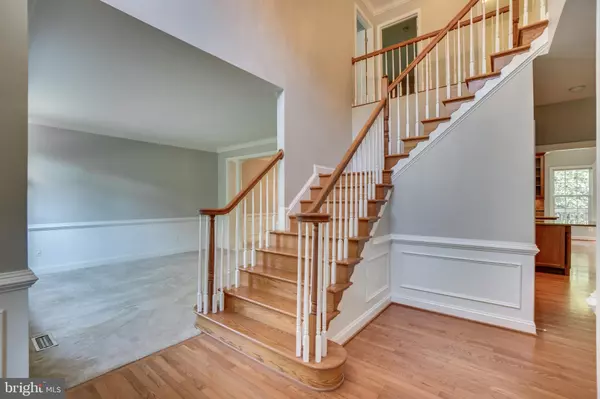For more information regarding the value of a property, please contact us for a free consultation.
Key Details
Sold Price $620,000
Property Type Single Family Home
Sub Type Detached
Listing Status Sold
Purchase Type For Sale
Square Footage 4,982 sqft
Price per Sqft $124
Subdivision Meadowbrook Woods
MLS Listing ID VAPW472490
Sold Date 09/20/19
Style Traditional,Transitional
Bedrooms 4
Full Baths 2
Half Baths 2
HOA Fees $59/mo
HOA Y/N Y
Abv Grd Liv Area 3,416
Originating Board BRIGHT
Year Built 2002
Annual Tax Amount $6,441
Tax Year 2019
Lot Size 0.460 Acres
Acres 0.46
Lot Dimensions 20,038
Property Description
Impressive corner-lot home in coveted Meadowbrook Woods! Newly Painted Main & Upper common areas! The Upgraded Kitchen is complete with an Extended Island, Wine Fridge and Stainless Appliance &Gas Cooking. Lots of Beautiful Cabinetry. The Sunroom looks out to the wooded back yard and breezy deck. 3 levels of Enjoyable Living Space, over 5000 sq ft with Bonuses throughout. Large Owner's Suite with sitting area, California Custom Closets and spa-like on-suite bath! Large secondary bedrooms, Upper level Laundry Room, Second Staircase into Kitchen, Theater Room with Projection Screen, Custom Bar and kitchenette, Pool Table, work-out/bonus room in basement! Stamped Concrete Patio, Expansive Deck w/2 sets of stairs. Garage has added 220 V electrical panel and workshop space, irrigation system, invisible fence!Colgan HS! Roof 2017, Driveway 2017. Community Clubhouse and Pool in walking distance. This home is well cared for and well maintained.
Location
State VA
County Prince William
Zoning R2
Rooms
Other Rooms Living Room, Dining Room, Primary Bedroom, Bedroom 2, Bedroom 3, Bedroom 4, Kitchen, Family Room, Den, Foyer, Breakfast Room, Sun/Florida Room, Great Room, Laundry, Other, Office, Bathroom 2, Bonus Room, Primary Bathroom, Half Bath
Basement Full, Daylight, Full, Fully Finished, Interior Access, Outside Entrance, Rear Entrance, Windows
Interior
Interior Features Additional Stairway, Bar, Breakfast Area, Built-Ins, Carpet, Ceiling Fan(s), Chair Railings, Crown Moldings, Dining Area, Family Room Off Kitchen, Floor Plan - Traditional, Formal/Separate Dining Room, Kitchen - Island, Kitchen - Gourmet, Kitchen - Table Space, Primary Bath(s), Pantry, Recessed Lighting, Soaking Tub, Sprinkler System, Stall Shower, Tub Shower, Upgraded Countertops, Wainscotting, Walk-in Closet(s), Wet/Dry Bar, WhirlPool/HotTub, Wine Storage, Wood Floors, Other
Hot Water Electric
Heating Forced Air, Heat Pump(s), Central
Cooling Heat Pump(s)
Flooring Carpet, Hardwood
Fireplaces Number 1
Fireplaces Type Stone
Equipment Built-In Microwave, Dishwasher, Disposal, Dryer, Exhaust Fan, Oven/Range - Gas, Refrigerator, Stainless Steel Appliances, Washer, Water Heater
Furnishings No
Fireplace Y
Window Features Double Pane,Vinyl Clad
Appliance Built-In Microwave, Dishwasher, Disposal, Dryer, Exhaust Fan, Oven/Range - Gas, Refrigerator, Stainless Steel Appliances, Washer, Water Heater
Heat Source Natural Gas, Electric
Exterior
Exterior Feature Deck(s), Patio(s), Porch(es)
Garage Garage - Side Entry, Built In, Other
Garage Spaces 2.0
Amenities Available Swimming Pool, Basketball Courts, Club House, Jog/Walk Path, Common Grounds
Waterfront N
Water Access N
Roof Type Architectural Shingle
Accessibility None
Porch Deck(s), Patio(s), Porch(es)
Attached Garage 2
Total Parking Spaces 2
Garage Y
Building
Lot Description Backs to Trees, Corner, Front Yard, Premium
Story 3+
Sewer Public Sewer
Water Public
Architectural Style Traditional, Transitional
Level or Stories 3+
Additional Building Above Grade, Below Grade
Structure Type 9'+ Ceilings,Dry Wall,High
New Construction N
Schools
Elementary Schools Marshall
Middle Schools Benton
High Schools Charles J. Colgan Senior
School District Prince William County Public Schools
Others
Senior Community No
Tax ID 7892-88-4899
Ownership Fee Simple
SqFt Source Assessor
Special Listing Condition Standard
Read Less Info
Want to know what your home might be worth? Contact us for a FREE valuation!

Our team is ready to help you sell your home for the highest possible price ASAP

Bought with James C Williams • Senate Real Estate Services LLC
GET MORE INFORMATION




