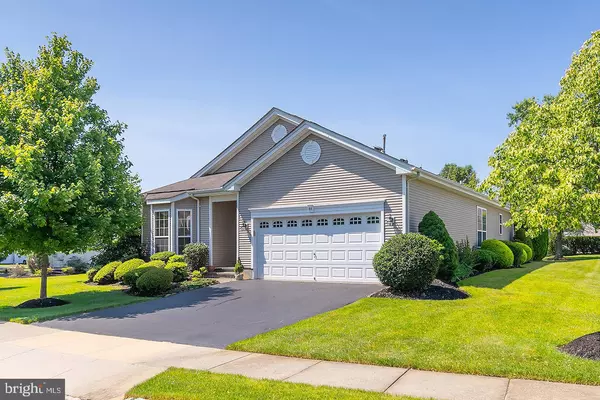For more information regarding the value of a property, please contact us for a free consultation.
Key Details
Sold Price $320,000
Property Type Single Family Home
Sub Type Detached
Listing Status Sold
Purchase Type For Sale
Square Footage 1,936 sqft
Price per Sqft $165
Subdivision Four Seasons
MLS Listing ID NJBL350504
Sold Date 09/24/19
Style Traditional
Bedrooms 2
Full Baths 2
HOA Fees $239/mo
HOA Y/N Y
Abv Grd Liv Area 1,936
Originating Board BRIGHT
Year Built 2001
Annual Tax Amount $7,431
Tax Year 2019
Lot Size 8,295 Sqft
Acres 0.19
Lot Dimensions 96.00 x 115.00
Property Description
Beautiful EXPANDED Ivy model in 55+ community of Four Seasons at Mapleton. This amazing home sits on a prime lot with gorgeous landscaping. This well loved home will not disappoint, graced with hardwood floors throughout, attention to detail with added crown molding and bay window in Living room/dining room space. Open concept kitchen offers 42" high cabinets, stainless steal appliances, ceramic tile, gas cooking, plenty of counter space for prepping and entertaining. Open to the extended family room making this home a perfect place to gather built in fireplace and large sliding door which leads to a covered patio. Wonderful shaded place to entertain or relax & enjoy the views. Large main bedroom with hardwoods, walk in closet and master bath w/double vanity and walk in shower. Bright guest bedroom with hardwood floors. Experience the Lifestyle this Community has to offer; socialize at the Clubhouse, relax at the indoor & outdoor pool, enjoy a game of cards or tennis, exercise in the fitness room...Truly a Special Home, situated on a Fabulous lot, and in a Wonderful Community. CLOSE to major highways. Come see your next place to call HOME!
Location
State NJ
County Burlington
Area Mansfield Twp (20318)
Zoning R-1
Rooms
Other Rooms Living Room, Dining Room, Primary Bedroom, Bedroom 2, Kitchen, Family Room
Main Level Bedrooms 2
Interior
Interior Features Breakfast Area, Ceiling Fan(s), Combination Dining/Living, Crown Moldings, Entry Level Bedroom, Family Room Off Kitchen, Floor Plan - Traditional, Kitchen - Eat-In, Kitchen - Table Space, Primary Bath(s), Pantry, Recessed Lighting, Sprinkler System, Stall Shower, Tub Shower, Walk-in Closet(s), Window Treatments, Wood Floors, Other
Hot Water Natural Gas
Heating Forced Air
Cooling Central A/C
Flooring Ceramic Tile, Hardwood
Fireplaces Number 1
Equipment Built-In Microwave, Dishwasher, Dryer, Exhaust Fan, Oven - Self Cleaning, Oven/Range - Gas, Refrigerator, Stainless Steel Appliances, Washer
Fireplace Y
Window Features Bay/Bow,Skylights
Appliance Built-In Microwave, Dishwasher, Dryer, Exhaust Fan, Oven - Self Cleaning, Oven/Range - Gas, Refrigerator, Stainless Steel Appliances, Washer
Heat Source Natural Gas
Laundry Main Floor
Exterior
Exterior Feature Patio(s)
Garage Garage - Front Entry
Garage Spaces 4.0
Utilities Available Cable TV, Natural Gas Available, Electric Available, Phone
Amenities Available Billiard Room, Club House, Community Center, Exercise Room, Gated Community, Jog/Walk Path, Meeting Room, Pool - Indoor, Pool - Outdoor, Retirement Community, Tennis Courts, Other
Waterfront N
Water Access N
Accessibility None
Porch Patio(s)
Attached Garage 2
Total Parking Spaces 4
Garage Y
Building
Lot Description Landscaping
Story 1
Foundation Slab
Sewer Public Sewer
Water Public
Architectural Style Traditional
Level or Stories 1
Additional Building Above Grade, Below Grade
New Construction N
Schools
School District Northern Burlington Count Schools
Others
Pets Allowed Y
HOA Fee Include Common Area Maintenance,Lawn Maintenance,Pool(s),Recreation Facility,Security Gate,Snow Removal,Other
Senior Community Yes
Age Restriction 55
Tax ID 18-00023 06-00018
Ownership Fee Simple
SqFt Source Assessor
Security Features Carbon Monoxide Detector(s),Security Gate
Acceptable Financing Cash, Conventional, FHA, USDA
Listing Terms Cash, Conventional, FHA, USDA
Financing Cash,Conventional,FHA,USDA
Special Listing Condition Standard
Pets Description Cats OK, Dogs OK
Read Less Info
Want to know what your home might be worth? Contact us for a FREE valuation!

Our team is ready to help you sell your home for the highest possible price ASAP

Bought with Jacquelyn "Jackie" Stockman • Keller Williams Real Estate - Princeton
GET MORE INFORMATION




