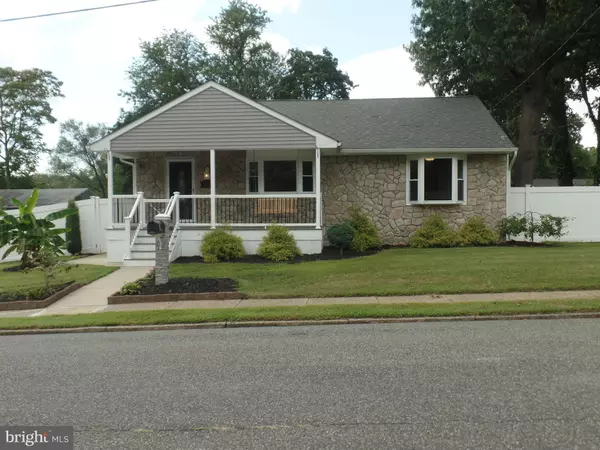For more information regarding the value of a property, please contact us for a free consultation.
Key Details
Sold Price $195,000
Property Type Single Family Home
Sub Type Detached
Listing Status Sold
Purchase Type For Sale
Square Footage 1,884 sqft
Price per Sqft $103
Subdivision Glendora
MLS Listing ID NJCD375524
Sold Date 09/27/19
Style Ranch/Rambler
Bedrooms 3
Full Baths 2
HOA Y/N N
Abv Grd Liv Area 1,184
Originating Board BRIGHT
Year Built 1954
Annual Tax Amount $6,840
Tax Year 2019
Lot Size 0.287 Acres
Acres 0.29
Lot Dimensions 100x125
Property Description
This home has been beautifully renovated and is ready for the new owner to move right in. Conveniently located near shopping, dining and highways, yet settled on a quiet street. Come see the refinished hardwood floors run from the dining room/living room all the way back to the 3 large bedrooms. The main level features 2 full baths with tub showers and large closets. Enjoy the convivence of the washer and dryer residing on main level. The kitchen features brand new soft close cabinets, granite tops and stainless steel appliances. Just down the stairs is a huge finished basement. It boasts a large open area with brand new carpets plus bonus room that can be used as an office, craft room, exercise room or anything else you can imagine. All this plus tons of storage space in the unfinished section of basement plus the large attic. Outside you will enjoy a charming covered front porch with composite decking and swing to enjoy your morning coffee on. Out back there is a HUGE 2 level wrap around deck with 3 sets of stairs. The huge back yard is enclosed by a privacy fence. Enjoy the large storage shed and brand new fire pit for those cool fall nights. Schedule your showing now as this one wont last long.
Location
State NJ
County Camden
Area Gloucester Twp (20415)
Zoning RES
Rooms
Basement Partially Finished
Main Level Bedrooms 3
Interior
Interior Features Attic/House Fan, Carpet, Recessed Lighting, Upgraded Countertops, Wood Floors
Heating Baseboard - Hot Water, Baseboard - Electric
Cooling Central A/C
Heat Source Oil
Exterior
Exterior Feature Deck(s)
Fence Rear
Waterfront N
Water Access N
Accessibility 2+ Access Exits
Porch Deck(s)
Garage N
Building
Story 1
Sewer Public Sewer
Water Public
Architectural Style Ranch/Rambler
Level or Stories 1
Additional Building Above Grade, Below Grade
New Construction N
Schools
High Schools Triton
School District Black Horse Pike Regional Schools
Others
Senior Community No
Tax ID 15-01801-00008
Ownership Fee Simple
SqFt Source Assessor
Special Listing Condition Standard
Read Less Info
Want to know what your home might be worth? Contact us for a FREE valuation!

Our team is ready to help you sell your home for the highest possible price ASAP

Bought with Laura J Ciocco • BHHS Fox & Roach-Cherry Hill
GET MORE INFORMATION




