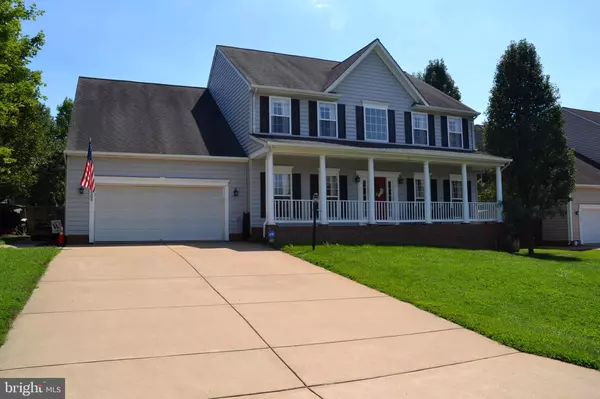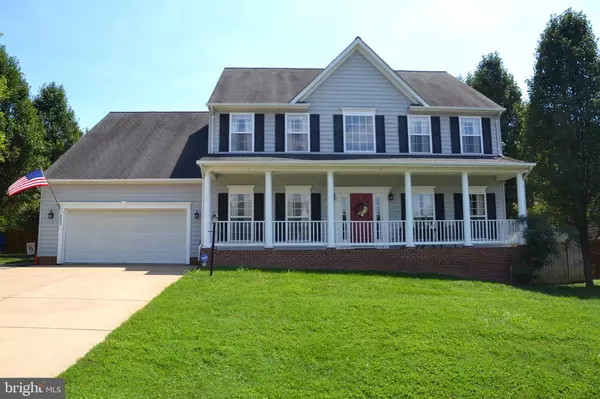For more information regarding the value of a property, please contact us for a free consultation.
Key Details
Sold Price $380,000
Property Type Single Family Home
Sub Type Detached
Listing Status Sold
Purchase Type For Sale
Square Footage 3,681 sqft
Price per Sqft $103
Subdivision Willow Pond
MLS Listing ID VASP215268
Sold Date 09/30/19
Style Colonial,Contemporary
Bedrooms 5
Full Baths 3
HOA Y/N N
Abv Grd Liv Area 3,681
Originating Board BRIGHT
Year Built 2002
Annual Tax Amount $3,116
Tax Year 2018
Lot Size 0.260 Acres
Acres 0.26
Property Description
Amazing home that offers over 3600sqft of above grade living space. 5 bedrooms, 3 full baths. First floor offers in-law suite with full bath, huge 2 story foyer, large open kitchen with double ovens, large island with cooktop, and space for kitchen table, formal dining room with trey ceiling, formal living room, laundry room with mop sink and built in cabinetry, and spacious family room with gas fireplace. Second floor offers huge Master with vaulted ceiling, master bathroom with jacuzzi tub, separate shower, and his/her walk-in closets, 3 beautifully refinished guest/spare bedrooms with wood flooring, and fully remodeled guest bathroom. Also, on the second floor has a large bonus room with its own staircase. Outside you find a private backyard with 6 privacy fence, large deck with huge patio and a gorgeous salt water pool to enjoy (If the pool isn't your thing, owner said he will remove it and lay sod after closing). 2 car attached garage with oversized concrete driveway in perfect shape, full masonry porch, storage shed, this home offers it all! Located in the sought-after Willow Pond community. Comes with 1 year home warranty.
Location
State VA
County Spotsylvania
Zoning R1
Rooms
Other Rooms Living Room, Dining Room, Family Room, In-Law/auPair/Suite, Laundry
Main Level Bedrooms 1
Interior
Interior Features Additional Stairway, Attic, Breakfast Area, Carpet, Ceiling Fan(s), Chair Railings, Crown Moldings, Dining Area, Entry Level Bedroom, Family Room Off Kitchen, Floor Plan - Open, Formal/Separate Dining Room, Kitchen - Country, Kitchen - Island, Primary Bath(s), Pantry, Recessed Lighting, Stall Shower, Tub Shower, Walk-in Closet(s), WhirlPool/HotTub, Wood Floors
Heating Heat Pump(s)
Cooling Central A/C, Ceiling Fan(s)
Flooring Hardwood, Ceramic Tile, Carpet, Laminated, Vinyl
Fireplaces Number 1
Fireplaces Type Fireplace - Glass Doors, Gas/Propane
Equipment Built-In Microwave, Cooktop, Dishwasher, Disposal, Exhaust Fan, Icemaker, Microwave, Oven - Wall, Refrigerator, Washer/Dryer Hookups Only, Water Heater
Furnishings No
Fireplace Y
Appliance Built-In Microwave, Cooktop, Dishwasher, Disposal, Exhaust Fan, Icemaker, Microwave, Oven - Wall, Refrigerator, Washer/Dryer Hookups Only, Water Heater
Heat Source Central, Electric, Natural Gas
Exterior
Exterior Feature Deck(s), Patio(s)
Garage Garage - Front Entry, Garage Door Opener, Inside Access, Additional Storage Area
Garage Spaces 4.0
Waterfront N
Water Access N
View Street, Trees/Woods
Accessibility 32\"+ wide Doors
Porch Deck(s), Patio(s)
Attached Garage 2
Total Parking Spaces 4
Garage Y
Building
Story 2
Foundation Brick/Mortar
Sewer Public Sewer
Water Public
Architectural Style Colonial, Contemporary
Level or Stories 2
Additional Building Above Grade, Below Grade
New Construction N
Schools
Elementary Schools Harrison Road
Middle Schools Chancellor
High Schools Chancellor
School District Spotsylvania County Public Schools
Others
Pets Allowed Y
Senior Community No
Tax ID 22F1-35-
Ownership Fee Simple
SqFt Source Estimated
Security Features Exterior Cameras,Main Entrance Lock
Acceptable Financing Cash, Conventional, FHA
Horse Property N
Listing Terms Cash, Conventional, FHA
Financing Cash,Conventional,FHA
Special Listing Condition Standard
Pets Description No Pet Restrictions
Read Less Info
Want to know what your home might be worth? Contact us for a FREE valuation!

Our team is ready to help you sell your home for the highest possible price ASAP

Bought with Andrea R Buck • Coldwell Banker Elite
GET MORE INFORMATION




