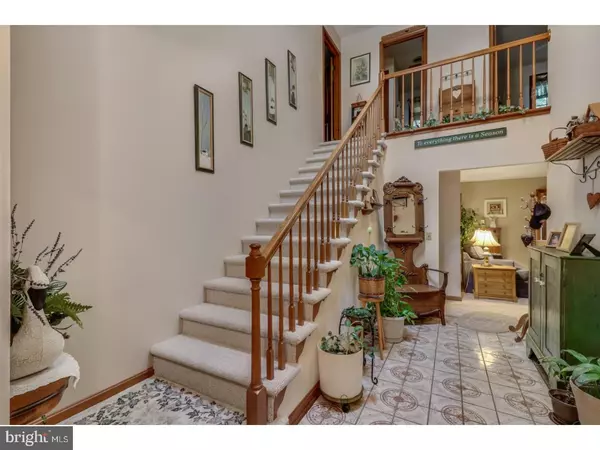For more information regarding the value of a property, please contact us for a free consultation.
Key Details
Sold Price $487,000
Property Type Single Family Home
Sub Type Detached
Listing Status Sold
Purchase Type For Sale
Square Footage 4,448 sqft
Price per Sqft $109
Subdivision None Available
MLS Listing ID 1002148276
Sold Date 10/04/19
Style Cape Cod
Bedrooms 5
Full Baths 3
Half Baths 4
HOA Y/N N
Abv Grd Liv Area 2,817
Originating Board TREND
Year Built 1986
Annual Tax Amount $2,858
Tax Year 2017
Lot Size 1.900 Acres
Acres 3.96
Lot Dimensions 1
Property Description
COUNTRY ROADS?TAKE ME HOME! This custom built cedar & brick home and 3.96 acre home site has so much to offer you must see to believe. The 1st floor offers Great Room and family room w/fireplace, formal dining room, Owners suite w/cedar hot tub room and large bath, laundry room, kitchen w/center island, breakfast nook, powder room and 3 Season cedar room w/beams from the Sears & Roebuck store in Dover that opens to covered patio. The second level features a second owners bedroom and three additional bedrooms with hall bath w/entrance to second owners bedroom. Completing the main home is a basement with game room w/fireplace and home office. On separate parcel is a cottage w/garage which can be used for family member or income producing unit. There are two additional garages (40x26 and 26x24) perfect for the person wanting space for home business or auto & antique collections. This partially wooded home site also offers a clear area that could be used to pasture a horse or grow garden crops. A list of recent improvements and additional information is available. Schedule your personal tour today for an opportunity to own this property in ideal location in Magnolia. We dare you to compare the value of all these amenities this property has to offer. County records sf does not include addition of hot tub room and 3 season room.
Location
State DE
County Kent
Area Caesar Rodney (30803)
Zoning AC
Rooms
Other Rooms Living Room, Dining Room, Primary Bedroom, Bedroom 2, Bedroom 3, Kitchen, Family Room, Bedroom 1, In-Law/auPair/Suite, Laundry, Other
Basement Full, Outside Entrance
Interior
Interior Features Primary Bath(s), Kitchen - Island, Butlers Pantry, Ceiling Fan(s), WhirlPool/HotTub, Stove - Wood, Exposed Beams, Intercom, Kitchen - Eat-In
Hot Water Electric
Heating Forced Air
Cooling Central A/C
Flooring Wood, Fully Carpeted, Tile/Brick
Fireplaces Type Brick
Equipment Built-In Range, Dishwasher, Refrigerator, Disposal, Built-In Microwave
Fireplace Y
Appliance Built-In Range, Dishwasher, Refrigerator, Disposal, Built-In Microwave
Heat Source Propane - Leased
Laundry Main Floor
Exterior
Exterior Feature Patio(s)
Garage Inside Access, Garage Door Opener, Oversized
Garage Spaces 8.0
Utilities Available Cable TV
Waterfront N
Water Access N
Roof Type Pitched,Shingle
Accessibility None
Porch Patio(s)
Parking Type Driveway, Attached Garage, Detached Garage, Other
Attached Garage 2
Total Parking Spaces 8
Garage Y
Building
Story 1.5
Sewer On Site Septic
Water Well
Architectural Style Cape Cod
Level or Stories 1.5
Additional Building Above Grade, Below Grade
New Construction N
Schools
Elementary Schools W.B. Simpson
High Schools Caesar Rodney
School District Caesar Rodney
Others
Senior Community No
Tax ID SM-00-12100-01-2306-000
Ownership Fee Simple
SqFt Source Assessor
Security Features Security System
Acceptable Financing Conventional, VA
Listing Terms Conventional, VA
Financing Conventional,VA
Special Listing Condition Standard
Read Less Info
Want to know what your home might be worth? Contact us for a FREE valuation!

Our team is ready to help you sell your home for the highest possible price ASAP

Bought with MARIAN CAMPO • Keller Williams Realty
GET MORE INFORMATION




