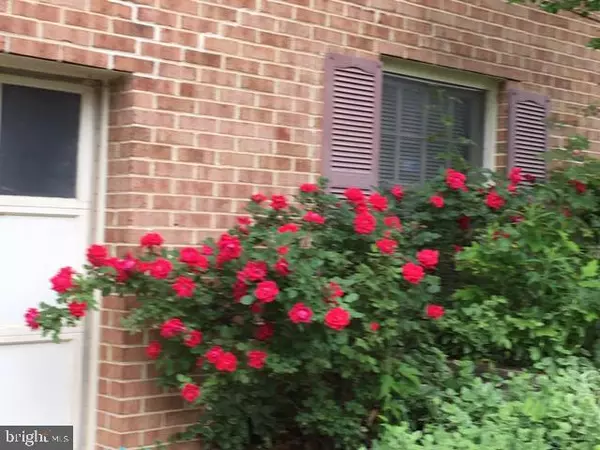For more information regarding the value of a property, please contact us for a free consultation.
Key Details
Sold Price $530,000
Property Type Single Family Home
Sub Type Detached
Listing Status Sold
Purchase Type For Sale
Square Footage 1,456 sqft
Price per Sqft $364
Subdivision Wilton Forest
MLS Listing ID VAFX1080168
Sold Date 10/07/19
Style Split Level
Bedrooms 4
Full Baths 3
HOA Y/N N
Abv Grd Liv Area 1,456
Originating Board BRIGHT
Year Built 1973
Annual Tax Amount $5,719
Tax Year 2017
Lot Size 0.287 Acres
Acres 0.29
Property Description
Investment opportunity, Best value in the area. Detached 4 BR,3BA in sought after Wilton Woods Village. All brick back to the parkland. large deck . gas grill with natural gas. large rooms , hard wood floors , granite counter top, large rec room with wood fireplace. close to 2 metro, old town , Pentagon, national airport & future Amazon. Best value in the area. priced for quick sale. Bring offer . seller has to move! last sale in the neighborhood is $658,000.00.Owner is Real estate broker.Reduced for quick sale
Location
State VA
County Fairfax
Zoning R-3
Rooms
Other Rooms Living Room, Dining Room, Bedroom 4, Kitchen, Great Room, Bathroom 1
Interior
Interior Features Ceiling Fan(s), Dining Area, Floor Plan - Open, Kitchen - Eat-In, Kitchen - Table Space, Pantry, Wood Stove
Hot Water Natural Gas
Heating Central
Cooling Central A/C
Fireplaces Number 1
Fireplaces Type Screen, Wood, Mantel(s)
Equipment Dishwasher, Disposal, Dryer, Dryer - Electric, Exhaust Fan, Oven/Range - Electric, Refrigerator, Washer, Water Heater, Microwave
Furnishings Yes
Fireplace Y
Window Features Wood Frame
Appliance Dishwasher, Disposal, Dryer, Dryer - Electric, Exhaust Fan, Oven/Range - Electric, Refrigerator, Washer, Water Heater, Microwave
Heat Source Natural Gas
Exterior
Garage Garage - Front Entry
Garage Spaces 1.0
Utilities Available Phone, Natural Gas Available, Cable TV Available, Phone Available, Water Available
Waterfront N
Water Access N
View Trees/Woods
Accessibility None
Attached Garage 1
Total Parking Spaces 1
Garage Y
Building
Story 2
Sewer Public Sewer
Water Public
Architectural Style Split Level
Level or Stories 2
Additional Building Above Grade, Below Grade
New Construction N
Schools
Elementary Schools Clermont
Middle Schools Twain
High Schools Edison
School District Fairfax County Public Schools
Others
Senior Community No
Tax ID 0823 25 0038
Ownership Fee Simple
SqFt Source Assessor
Acceptable Financing Cash, Conventional, FHA
Listing Terms Cash, Conventional, FHA
Financing Cash,Conventional,FHA
Special Listing Condition Standard
Read Less Info
Want to know what your home might be worth? Contact us for a FREE valuation!

Our team is ready to help you sell your home for the highest possible price ASAP

Bought with Marinela Arresi • KW Metro Center
GET MORE INFORMATION




