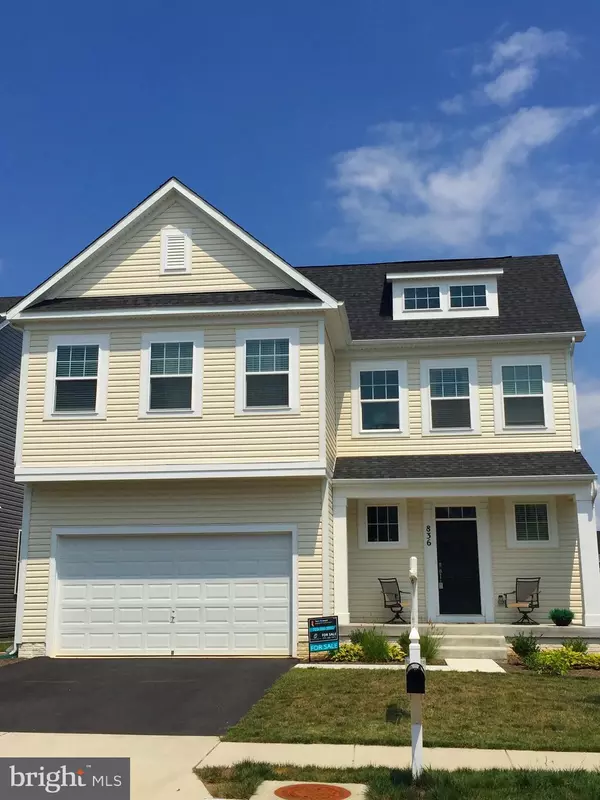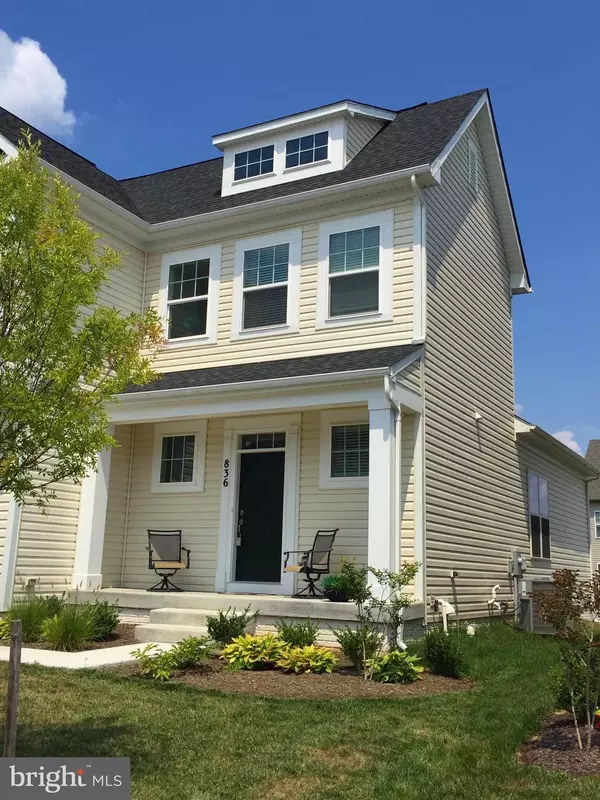For more information regarding the value of a property, please contact us for a free consultation.
Key Details
Sold Price $555,000
Property Type Single Family Home
Sub Type Detached
Listing Status Sold
Purchase Type For Sale
Square Footage 3,621 sqft
Price per Sqft $153
Subdivision Mayfair
MLS Listing ID VALO308210
Sold Date 10/07/19
Style Colonial
Bedrooms 5
Full Baths 4
Half Baths 1
HOA Fees $75/mo
HOA Y/N Y
Abv Grd Liv Area 2,250
Originating Board BRIGHT
Year Built 2018
Annual Tax Amount $7,258
Tax Year 2019
Lot Size 6,098 Sqft
Acres 0.14
Property Description
Get in NOW Fall School enrollments! Nearly NEW Dream Home in Mayfair built in 2017 has over a total of $85,000.00 in owner selected upgrades. This Taylor Model's open floor plan flows smoothly from the foyer and into the spacious and bright living room and dining areas where you sense immediately how this design contributes to a connected living experience.The master bedroom suit on the main floor is huge with two large closets, open master suite sauna-like shower, bath and two sinks. Main floor Washer & Dryer in mudroom. The kitchen features plenty of cabinets, storage spaces, stainless steel appliances and a large luxurious granite countertop island.There is a covered, Composite deck Veranda for extra room outdoors that backs to common area. After production upgrades throughout, they include abundant allergy friendly 3 wood flooring, the stairs up and into the upper hall and one child s bedroom. Home is allergy/asthma friendly (no pets ever in home).The finished basement boasts over 1,200 sq feet to handle sporting events or central for the kids to play on a rainy day. Upgrades also include 5th basement bedroom, walk-in closet, full bathroom and walkout basement. The neighborhood is a sidewalk community near playgrounds, the W& OD and walking trails. There are local farm to table restaurants from burgers to fine dining in town just 5 minutes away. Award winning breweries and over eight wineries are just a starting point for many more surrounding discoveries on day trips! Franklin Park boasts athletic fields, equestrian trails and ring, fishing, aquatic programs, lap pool to name just a few. This is a true dream turn-key home. Schedule YOUR private showing today!
Location
State VA
County Loudoun
Zoning RESIDENTIAL
Direction West
Rooms
Basement Fully Finished, Walkout Stairs, Windows
Main Level Bedrooms 1
Interior
Interior Features Attic, Breakfast Area, Carpet, Ceiling Fan(s), Combination Dining/Living, Combination Kitchen/Living, Combination Kitchen/Dining, Entry Level Bedroom, Family Room Off Kitchen, Floor Plan - Open, Kitchen - Island, Pantry, Upgraded Countertops, Walk-in Closet(s), Wood Floors, Primary Bath(s)
Heating Programmable Thermostat, Forced Air
Cooling Central A/C
Flooring Carpet, Ceramic Tile, Hardwood, Laminated, Wood
Equipment Built-In Microwave, Dishwasher, Disposal, Exhaust Fan, Refrigerator, Stove
Furnishings Yes
Fireplace N
Window Features Double Pane
Appliance Built-In Microwave, Dishwasher, Disposal, Exhaust Fan, Refrigerator, Stove
Heat Source Propane - Leased
Exterior
Exterior Feature Porch(es), Deck(s), Enclosed, Roof, Patio(s)
Garage Garage - Front Entry
Garage Spaces 2.0
Utilities Available Under Ground
Waterfront N
Water Access N
Roof Type Asphalt
Street Surface Paved
Accessibility Doors - Swing In, 36\"+ wide Halls, 32\"+ wide Doors, 48\"+ Halls, Accessible Switches/Outlets, Doors - Recede
Porch Porch(es), Deck(s), Enclosed, Roof, Patio(s)
Attached Garage 2
Total Parking Spaces 2
Garage Y
Building
Lot Description Backs - Open Common Area, Level
Story 2
Foundation Concrete Perimeter
Sewer Public Sewer
Water Public
Architectural Style Colonial
Level or Stories 2
Additional Building Above Grade, Below Grade
Structure Type High,Cathedral Ceilings,9'+ Ceilings,2 Story Ceilings
New Construction N
Schools
Elementary Schools Mountain View
Middle Schools Harmony
High Schools Woodgrove
School District Loudoun County Public Schools
Others
Senior Community No
Tax ID 487458406000
Ownership Fee Simple
SqFt Source Estimated
Horse Property N
Special Listing Condition Standard
Read Less Info
Want to know what your home might be worth? Contact us for a FREE valuation!

Our team is ready to help you sell your home for the highest possible price ASAP

Bought with Lydia Clark • Long & Foster Real Estate, Inc.
GET MORE INFORMATION




