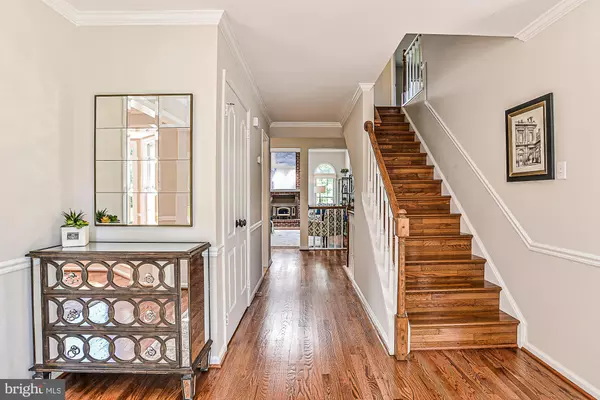For more information regarding the value of a property, please contact us for a free consultation.
Key Details
Sold Price $1,125,000
Property Type Single Family Home
Sub Type Detached
Listing Status Sold
Purchase Type For Sale
Square Footage 5,015 sqft
Price per Sqft $224
Subdivision Robin Glen
MLS Listing ID VAFX1081676
Sold Date 10/10/19
Style Colonial
Bedrooms 5
Full Baths 5
Half Baths 1
HOA Fees $25/mo
HOA Y/N Y
Abv Grd Liv Area 3,490
Originating Board BRIGHT
Year Built 1988
Annual Tax Amount $10,719
Tax Year 2019
Lot Size 0.266 Acres
Acres 0.27
Property Description
MULTIPLE OFFERS, SOLD OVER LIST. This totally remodeled & updated 3-story stately brick front colonial is located in Tysons. This beautiful home is positioned on a 0.27 Acre cul-de-sac lot. The interior features newly refinished solid oak hardwood floors, freshly painted walls, crown molding, chair rail, shadow boxing, ample natural light, and new light fixtures. Beyond the Butler's Pantry, is the completely remodeled kitchen with brand-new stainless-steel appliances boasts light grey soft closing cabinetry, granite countertops, white subway tile backsplash, and a contrasting walnut stained center island. Open to the Kitchen and Family Room, the Breakfast area features a new light fixture and French doors to the rear deck. Dramatic vaulted ceilings with skylights illuminate the expansive Family Room. The office with custom built-ins, mudroom with laundry, and remodeled powder room complete the main level. Solid hardwoods continue throughout the upper level. An intimate Master Suite boasts vaulted ceilings, a sitting room, three closets, and a second dormer sitting area. The completely remodeled Spa Master Bath includes modern gray double vanities, Carrara marble counters, vessel soaking tub, and marble style shower with frameless glass shower doors. Three additional bedrooms and three remodeled full baths with custom finishes complete the upper level. The walkout lower level features an expansive recreation room with built-ins, game room, bedroom, large den, full bath, and storage room.
Location
State VA
County Fairfax
Zoning 130
Rooms
Other Rooms Living Room, Dining Room, Primary Bedroom, Sitting Room, Bedroom 2, Bedroom 3, Bedroom 4, Bedroom 5, Kitchen, Game Room, Family Room, Den, Library, Foyer, Great Room, Storage Room, Bathroom 2, Bathroom 3, Primary Bathroom, Full Bath
Basement Fully Finished, Walkout Level, Windows, Sump Pump
Interior
Interior Features Built-Ins, Butlers Pantry, Chair Railings, Crown Moldings, Family Room Off Kitchen, Kitchen - Gourmet, Kitchen - Island, Breakfast Area, Pantry, Recessed Lighting, Soaking Tub, Upgraded Countertops, Walk-in Closet(s), Wood Floors
Hot Water Natural Gas
Heating Forced Air
Cooling Central A/C
Flooring Hardwood, Carpet
Fireplaces Number 2
Fireplaces Type Brick
Equipment Cooktop, Dishwasher, Disposal, Dryer, Microwave, Oven - Wall, Oven - Double, Range Hood, Refrigerator, Stainless Steel Appliances, Washer
Furnishings No
Fireplace Y
Window Features Bay/Bow,Transom
Appliance Cooktop, Dishwasher, Disposal, Dryer, Microwave, Oven - Wall, Oven - Double, Range Hood, Refrigerator, Stainless Steel Appliances, Washer
Heat Source Natural Gas
Laundry Main Floor
Exterior
Exterior Feature Deck(s)
Garage Garage - Front Entry
Garage Spaces 4.0
Waterfront N
Water Access N
View Trees/Woods
Roof Type Architectural Shingle
Accessibility None
Porch Deck(s)
Road Frontage Public
Attached Garage 2
Total Parking Spaces 4
Garage Y
Building
Lot Description Backs to Trees, Backs - Parkland, Cul-de-sac
Story 3+
Sewer Public Sewer
Water Public
Architectural Style Colonial
Level or Stories 3+
Additional Building Above Grade, Below Grade
Structure Type 2 Story Ceilings,9'+ Ceilings,Cathedral Ceilings
New Construction N
Schools
Elementary Schools Freedom Hill
Middle Schools Kilmer
High Schools Marshall
School District Fairfax County Public Schools
Others
HOA Fee Include Common Area Maintenance,Insurance
Senior Community No
Tax ID 0391 30 0003
Ownership Fee Simple
SqFt Source Assessor
Security Features Carbon Monoxide Detector(s)
Horse Property N
Special Listing Condition Standard
Read Less Info
Want to know what your home might be worth? Contact us for a FREE valuation!

Our team is ready to help you sell your home for the highest possible price ASAP

Bought with Angela M Kaiser • Redfin Corporation
GET MORE INFORMATION




