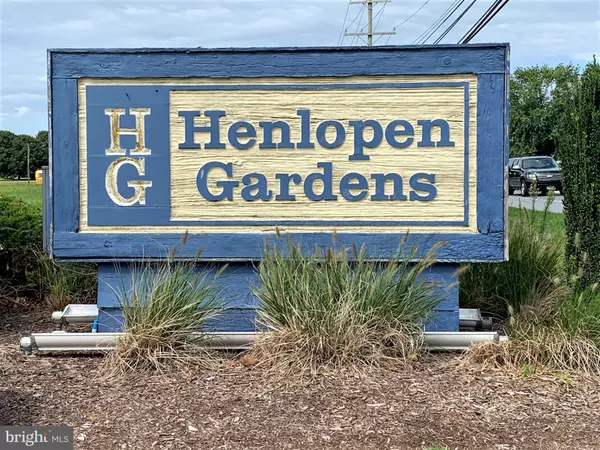For more information regarding the value of a property, please contact us for a free consultation.
Key Details
Sold Price $299,900
Property Type Condo
Sub Type Condo/Co-op
Listing Status Sold
Purchase Type For Sale
Square Footage 1,686 sqft
Price per Sqft $177
Subdivision Henlopen Gardens
MLS Listing ID DESU146952
Sold Date 10/11/19
Style Contemporary
Bedrooms 4
Full Baths 3
Condo Fees $700/qua
HOA Y/N N
Abv Grd Liv Area 1,686
Originating Board BRIGHT
Year Built 1994
Annual Tax Amount $1,655
Tax Year 2019
Property Description
A very rare 4/5 bedroom, 3 full baths townhome in Henlopen Gardens, one of only 4 of this model.. There is so much natural light. Almost 1700 sq. ft. of living space plus a full unfinished basement. The 1st floor has a beautiful, light filled eat-in kitchen with a pantry and breakfast bar, a LR/DR with a wood burning fireplace, a bar with mini refrigerator and a stunning wall of windows. There is an office just off the front entrance with a full bath. The 2nd floor has 3 bedrooms and a hall bath with shower and laundry area. The master bedroom has 2 closets and a full bath with a jetted tub/shower. On the 3rd floor you will find a loft/bedroom with a nice size closet. The unfinished full basement has a french drain and sump pump. Outside this end unit townhome has lovely views and includes 2.5 assigned parking spaces (you can park 3 vehicles). This home has been lovingly maintained. The HVAC was replaced in 2018 and insulation installed under the kitchen crawl space. Henlopen Gardens is Co-Op owned. All exterior maintenance is included in the quarterly fee including trash, snow removal, roof maintenance/replacement, landscaping and grass cutting. All window treatments will convey. You will be 2 miles to Lewes Beach and 1 mile to the infamous 2nd Street to enjoy shopping and restaurants. Also approximately 2 miles from the Cape May Lewes ferry terminal. This lovely home is perfect for your primary residence or 2nd home.
Location
State DE
County Sussex
Area Lewes Rehoboth Hundred (31009)
Zoning MULTIPLE FAMILY
Direction South
Rooms
Other Rooms Living Room, Primary Bedroom, Bedroom 3, Bedroom 4, Kitchen, Office, Bathroom 2
Basement Full, Interior Access, Sump Pump, Unfinished
Interior
Interior Features Bar, Breakfast Area, Carpet, Ceiling Fan(s), Combination Dining/Living, Kitchen - Eat-In, Kitchen - Table Space, Primary Bath(s), Pantry, Recessed Lighting, Window Treatments
Hot Water Electric
Heating Heat Pump - Electric BackUp
Cooling Central A/C
Flooring Carpet, Vinyl
Fireplaces Number 1
Fireplaces Type Fireplace - Glass Doors, Mantel(s), Wood
Equipment Built-In Range, Dishwasher, Disposal, Dryer - Electric, Exhaust Fan, Extra Refrigerator/Freezer, Oven - Self Cleaning, Oven/Range - Electric, Range Hood, Refrigerator, Washer, Water Heater
Furnishings No
Fireplace Y
Appliance Built-In Range, Dishwasher, Disposal, Dryer - Electric, Exhaust Fan, Extra Refrigerator/Freezer, Oven - Self Cleaning, Oven/Range - Electric, Range Hood, Refrigerator, Washer, Water Heater
Heat Source Electric
Laundry Upper Floor
Exterior
Parking On Site 3
Utilities Available Cable TV, Under Ground
Waterfront N
Water Access N
Roof Type Asphalt
Accessibility None
Parking Type On Street
Garage N
Building
Story 2.5
Sewer Public Sewer
Water Public
Architectural Style Contemporary
Level or Stories 2.5
Additional Building Above Grade, Below Grade
Structure Type Dry Wall
New Construction N
Schools
School District Cape Henlopen
Others
Pets Allowed Y
HOA Fee Include All Ground Fee,Common Area Maintenance,Ext Bldg Maint,Lawn Maintenance,Management,Road Maintenance,Snow Removal
Senior Community No
Tax ID 335-8.00-35.05-81
Ownership Fee Simple
SqFt Source Assessor
Acceptable Financing Conventional
Horse Property N
Listing Terms Conventional
Financing Conventional
Special Listing Condition Standard
Pets Description Number Limit, Cats OK, Dogs OK
Read Less Info
Want to know what your home might be worth? Contact us for a FREE valuation!

Our team is ready to help you sell your home for the highest possible price ASAP

Bought with CHAD GWINN • JOE MAGGIO REALTY
GET MORE INFORMATION




